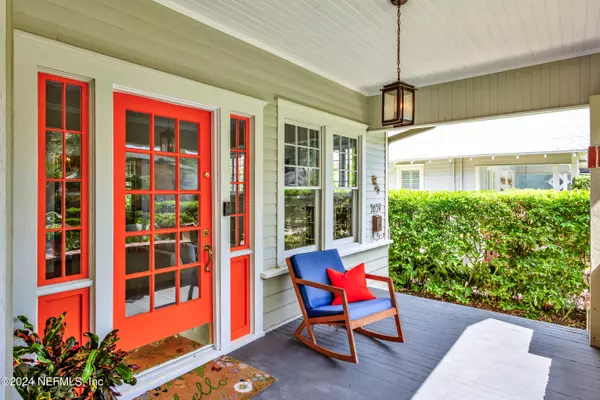$650,000
$690,000
5.8%For more information regarding the value of a property, please contact us for a free consultation.
3659 HEDRICK ST Jacksonville, FL 32205
2 Beds
3 Baths
1,521 SqFt
Key Details
Sold Price $650,000
Property Type Single Family Home
Sub Type Single Family Residence
Listing Status Sold
Purchase Type For Sale
Square Footage 1,521 sqft
Price per Sqft $427
Subdivision Avondale
MLS Listing ID 2048420
Sold Date 11/22/24
Style Other
Bedrooms 2
Full Baths 2
Half Baths 1
HOA Y/N No
Originating Board realMLS (Northeast Florida Multiple Listing Service)
Year Built 1924
Annual Tax Amount $7,387
Lot Size 5,227 Sqft
Acres 0.12
Property Description
Brand New Roof Soon! This charming bungalow, constructed in 1924, exudes the timeless elegance characteristic of the Avondale Historic District. Boasting 2 bedrooms and 2.5 bathrooms, this home features a thoughtfully designed layout to meet modern needs. Step inside to discover a sun-drenched living room adorned with a fireplace, beautiful refinished pine floors, high ceilings, updated lighting, a quaint breakfast nook with built-ins, and a remodeled kitchen with marble countertops. The primary bedroom is in an architect-renovated suite with room for a home office, a renovated bathroom, a WC, and a walk-in shower. The home has picturesque curb appeal, lush landscaping, and a large covered front porch. Enjoy hours of enjoyment on the back deck with a tropical fenced-in retreat. The home offers a detached two-car concrete block garage with a new roof. You will enjoy the low utility bills since the house has new spray foam insulation. The home is nestled on serene Hedrick Street but conveniently located near the charming restaurants and shops. You are invited to immerse yourself in the delightful Avondale lifestyle.
Location
State FL
County Duval
Community Avondale
Area 032-Avondale
Direction From downtown take Riverside Ave south to LEFT on Edgewood Ave then RIGHT on Hedrick St. The home is several block down on the RIGHT.
Interior
Interior Features Built-in Features, Primary Bathroom - Shower No Tub, Primary Downstairs
Heating Central, Heat Pump
Cooling Central Air
Flooring Wood
Fireplaces Number 1
Fireplaces Type Wood Burning
Fireplace Yes
Exterior
Parking Features Detached, Garage
Garage Spaces 2.0
Pool None
Utilities Available Cable Available, Electricity Connected, Sewer Connected, Water Connected
Roof Type Shingle
Porch Deck, Front Porch
Total Parking Spaces 2
Garage Yes
Private Pool No
Building
Lot Description Historic Area
Sewer Public Sewer
Water Public
Architectural Style Other
Structure Type Wood Siding
New Construction No
Schools
Elementary Schools Fishweir
Middle Schools Lake Shore
High Schools Riverside
Others
Senior Community No
Tax ID 0918590000
Acceptable Financing Cash, Conventional, FHA, VA Loan
Listing Terms Cash, Conventional, FHA, VA Loan
Read Less
Want to know what your home might be worth? Contact us for a FREE valuation!

Our team is ready to help you sell your home for the highest possible price ASAP
Bought with BERKSHIRE HATHAWAY HOMESERVICES FLORIDA NETWORK REALTY






