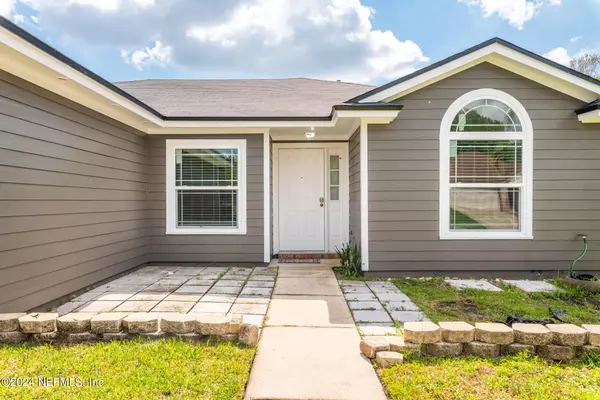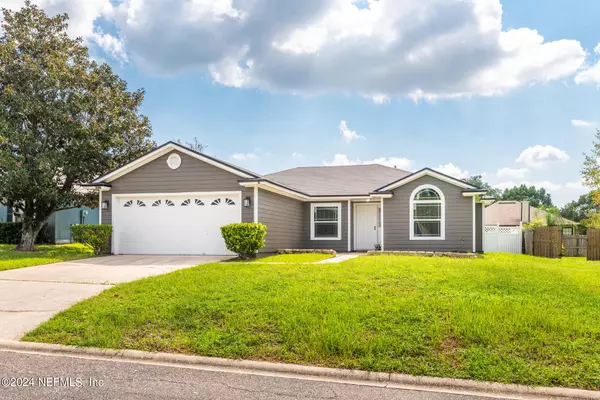$275,000
$275,000
For more information regarding the value of a property, please contact us for a free consultation.
6639 SHINY STONE CT Jacksonville, FL 32244
3 Beds
2 Baths
1,437 SqFt
Key Details
Sold Price $275,000
Property Type Single Family Home
Sub Type Single Family Residence
Listing Status Sold
Purchase Type For Sale
Square Footage 1,437 sqft
Price per Sqft $191
Subdivision Travis Trace
MLS Listing ID 2049659
Sold Date 11/07/24
Style Traditional
Bedrooms 3
Full Baths 2
HOA Fees $13/ann
HOA Y/N Yes
Originating Board realMLS (Northeast Florida Multiple Listing Service)
Year Built 1997
Annual Tax Amount $3,475
Lot Size 7,148 Sqft
Acres 0.16
Property Description
Welcome to your oasis in the heart of Jacksonville! Nestled on a peaceful cul-de-sac street, this charming 3-bedroom, 2-bath home is waiting for you! The spacious primary suite invites relaxation, featuring a garden tub and a generous walk-in closet. The sliding glass doors off the living room open to a beautiful backyard, fully enclosed by a white vinyl fence—perfect for entertaining or enjoying quiet evenings outdoors. Throughout the living spaces you will also find updated windows (2019) that allow natural light to shine through. Plenty of room for parking and storage with a large 2 car garage! The exterior has just been freshly painted (2024), giving the home a sharp curb appeal. Enjoy peace of mind with a roof that was replaced in 2017! Residents love the convenient access to essential shopping, popular dining options, and the Jacksonville airport, making this location ideal. Don't miss this incredible opportunity to transform this house into your dream home today
Location
State FL
County Duval
Community Travis Trace
Area 063-Jacksonville Heights/Oak Hill/English Estates
Direction South on 295 to exit 16 - Merge on to 134W/103rd Street - Left on Ricker Rd. - Right on 118th St - left on Checkmate Lane - Right on Velvet Springs Lane - Left on Rocky Creek Dr. - Left on Shiny Stone.
Interior
Interior Features Ceiling Fan(s), Entrance Foyer, Walk-In Closet(s)
Heating Central
Cooling Central Air
Flooring Carpet, Laminate
Laundry In Garage
Exterior
Parking Features Garage, Garage Door Opener
Garage Spaces 2.0
Fence Back Yard, Full, Vinyl
Pool Other
Utilities Available Cable Available, Electricity Connected, Water Connected
Roof Type Shingle
Porch Patio, Porch
Total Parking Spaces 2
Garage Yes
Private Pool No
Building
Lot Description Dead End Street
Faces Northwest
Sewer Public Sewer
Water Public
Architectural Style Traditional
New Construction No
Schools
Elementary Schools Jacksonville Heights
Middle Schools Chaffee Trail
High Schools Westside High School
Others
HOA Name Travis Trace Owners Association - Under Kingdom Ma
Senior Community No
Tax ID 015716-8910
Security Features Smoke Detector(s)
Acceptable Financing Cash, Conventional, FHA, VA Loan
Listing Terms Cash, Conventional, FHA, VA Loan
Read Less
Want to know what your home might be worth? Contact us for a FREE valuation!

Our team is ready to help you sell your home for the highest possible price ASAP
Bought with EXP REALTY LLC






