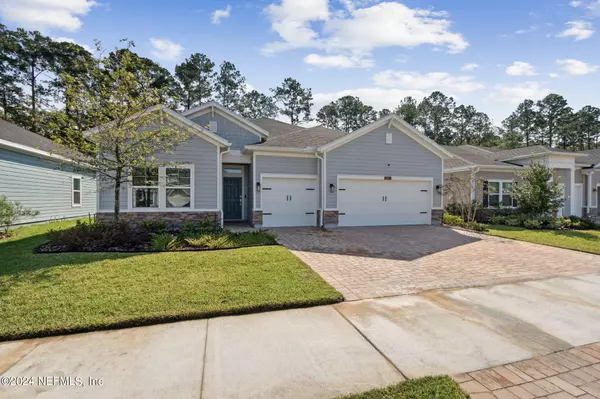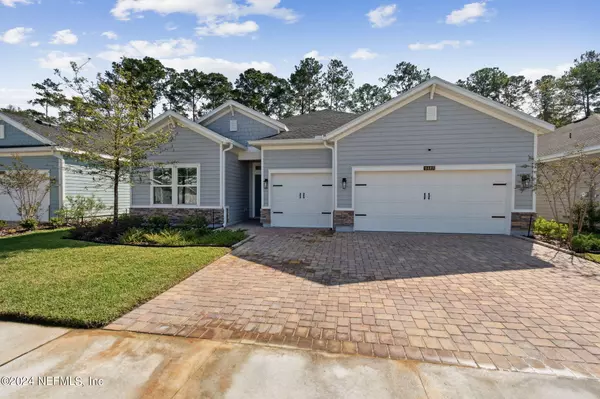$410,000
$410,000
For more information regarding the value of a property, please contact us for a free consultation.
1417 HUNTLEY HOLLOW DR Jacksonville, FL 32218
4 Beds
3 Baths
2,297 SqFt
Key Details
Sold Price $410,000
Property Type Single Family Home
Sub Type Single Family Residence
Listing Status Sold
Purchase Type For Sale
Square Footage 2,297 sqft
Price per Sqft $178
Subdivision Seaton Creek Reserve
MLS Listing ID 2048730
Sold Date 11/07/24
Style Traditional
Bedrooms 4
Full Baths 3
Construction Status Updated/Remodeled
HOA Fees $31
HOA Y/N Yes
Originating Board realMLS (Northeast Florida Multiple Listing Service)
Year Built 2024
Property Description
Want practically new construction without having to wait for the time to build? This is the home for you! The home was completed in May of 2024 so it is just a few months old and in those few months the seller has put in many upgrades! This Lennar home is the Tivoli floor plan and it is different from the floor plan currently being offered. Walking in the front entryway, an en suite 4th bedroom is to the left, separated from the other bedrooms allowing for privacy. The formal dining room is just off to the left as well. The massive kitchen with quartz counter tops, eat in casual dining area and center island makes this a great gathering spot. The kitchen also is open to the large family room that looks out to the preserve in the back yard. Two bedrooms and a bath can be found to the left of the family room. The primary suite is to the right and boast dual sinks, walk in shower, and garden tub. The primary closet has been updated with a fantastic closet organization system. In the short time of living in the home the home owner has added many upgrades including the closet system in the primary, Vivint security system, all new hardware in the kitchen, new sink fixture to match the hardware, new door handles throughout the home, ceiling fans, garage floor coating, and the interior was painted to upgrade from the builder grade paint. Also, during the building they added backsplash in the kitchen, and crown molding through the main living areas. This home is one you will not want to miss and is completely move in ready!
Location
State FL
County Duval
Community Seaton Creek Reserve
Area 091-Garden City/Airport
Direction From I95 to Pecan Park Exit, head west on Pecan Park Rd to Arnold Rd, turn right onto Seaton Creek Dr, Take right onto Huntley Hollow and home will be on the left.
Interior
Interior Features Breakfast Bar, Breakfast Nook, Ceiling Fan(s), Eat-in Kitchen, Entrance Foyer, Guest Suite, In-Law Floorplan, Kitchen Island, Pantry, Primary Bathroom -Tub with Separate Shower, Walk-In Closet(s)
Heating Central, Electric
Cooling Central Air, Electric
Flooring Carpet, Tile
Furnishings Unfurnished
Laundry Electric Dryer Hookup, In Unit
Exterior
Parking Features Garage, Garage Door Opener
Garage Spaces 3.0
Pool Community
Utilities Available Cable Available, Electricity Connected, Sewer Connected, Water Connected
Amenities Available Fitness Center, Park, Pickleball
Roof Type Shingle
Porch Rear Porch, Screened
Total Parking Spaces 3
Garage Yes
Private Pool No
Building
Lot Description Sprinklers In Front, Sprinklers In Rear, Wooded
Sewer Public Sewer
Water Public
Architectural Style Traditional
Structure Type Composition Siding,Stone
New Construction No
Construction Status Updated/Remodeled
Others
Senior Community No
Tax ID 0196000810
Acceptable Financing Cash, Conventional, FHA, VA Loan
Listing Terms Cash, Conventional, FHA, VA Loan
Read Less
Want to know what your home might be worth? Contact us for a FREE valuation!

Our team is ready to help you sell your home for the highest possible price ASAP
Bought with CONCORDE REALTY OF NE FLORIDA, INC.






