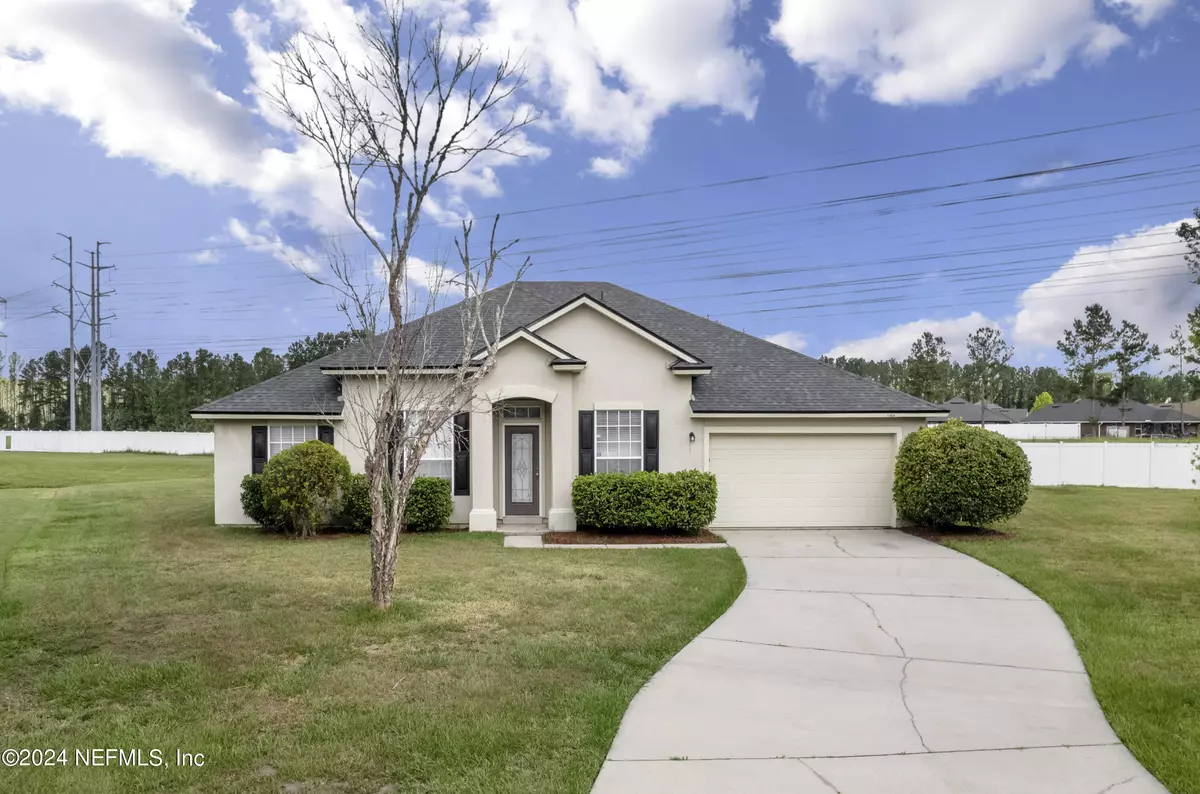$322,000
$322,000
For more information regarding the value of a property, please contact us for a free consultation.
11934 CROOKED RIVER RD Jacksonville, FL 32219
4 Beds
2 Baths
2,051 SqFt
Key Details
Sold Price $322,000
Property Type Single Family Home
Sub Type Single Family Residence
Listing Status Sold
Purchase Type For Sale
Square Footage 2,051 sqft
Price per Sqft $156
Subdivision Rolling River Estates
MLS Listing ID 2034107
Sold Date 10/25/24
Bedrooms 4
Full Baths 2
HOA Fees $31/ann
HOA Y/N Yes
Originating Board realMLS (Northeast Florida Multiple Listing Service)
Year Built 2007
Annual Tax Amount $4,902
Lot Size 0.460 Acres
Acres 0.46
Property Description
Home appraised at $322,000. Welcome to this spacious and inviting open concept home - move in ready! This beautiful 4 bedroom, 2 bathroom home combines style & functionality. The luxury vinyl plank floors that run throughout the home offer both elegance and easy maintenance. The kitchen is a standout feature, with granite countertops that provide ample workspace. The split floorplan ensures privacy and comfort for all family members, while the formal living or dining space offers a versatile area that can be adapted to your needs. The 2-car garage provides plenty of room for parking and storage. Located close to shopping, entertainment, healthcare facilities, and more, this home offers the perfect blend of convenience and modern living. Don't miss your chance to make this property yours!
Location
State FL
County Duval
Community Rolling River Estates
Area 091-Garden City/Airport
Direction From I295 exit onto Dunn Ave, Right onto Rolling River Blvd, Left onto Crooked River Rd, Your NEW Home is straight ahead on the Cul-De-Sac.
Interior
Interior Features Breakfast Bar, Ceiling Fan(s), Open Floorplan, Split Bedrooms, Walk-In Closet(s)
Heating Central
Cooling Central Air
Flooring Tile, Vinyl
Exterior
Garage Attached, Garage
Garage Spaces 2.0
Pool None
Utilities Available Electricity Connected, Sewer Connected, Water Connected
Amenities Available Park, Playground
Waterfront No
View Water
Porch Patio
Total Parking Spaces 2
Garage Yes
Private Pool No
Building
Sewer Public Sewer
Water Public
New Construction No
Others
Senior Community No
Tax ID 0038093780
Acceptable Financing Cash, Conventional, FHA, VA Loan
Listing Terms Cash, Conventional, FHA, VA Loan
Read Less
Want to know what your home might be worth? Contact us for a FREE valuation!

Our team is ready to help you sell your home for the highest possible price ASAP
Bought with HOVER GIRL PROPERTIES






