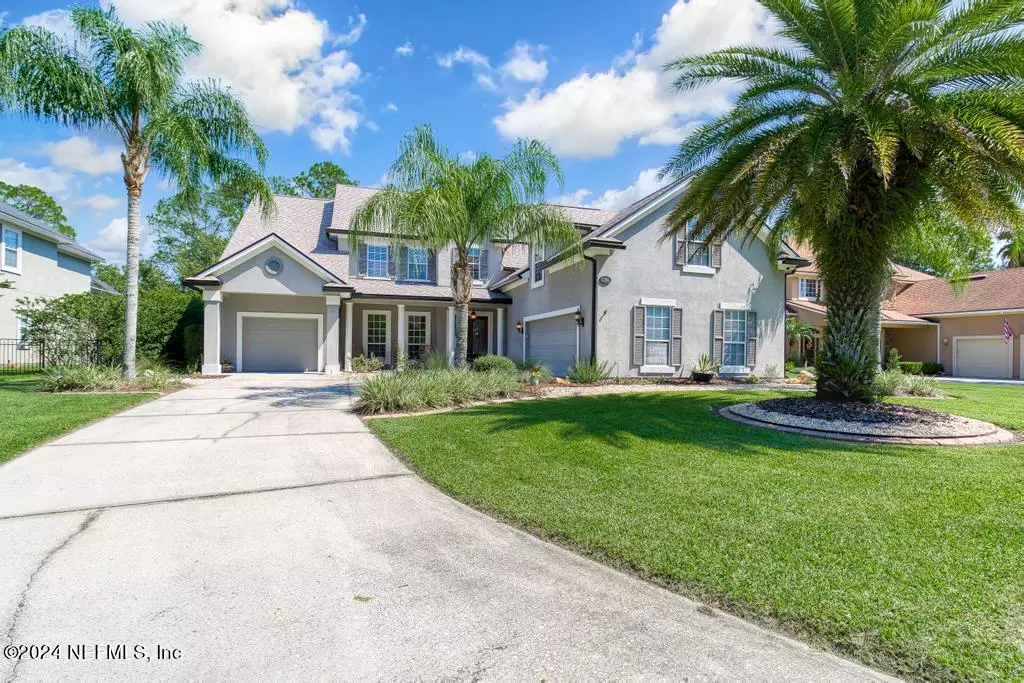$734,000
$729,000
0.7%For more information regarding the value of a property, please contact us for a free consultation.
1784 VICTORIA CHASE CT Fleming Island, FL 32003
5 Beds
5 Baths
4,104 SqFt
Key Details
Sold Price $734,000
Property Type Single Family Home
Sub Type Single Family Residence
Listing Status Sold
Purchase Type For Sale
Square Footage 4,104 sqft
Price per Sqft $178
Subdivision Fleming Island Plantation
MLS Listing ID 2044027
Sold Date 10/17/24
Style Contemporary
Bedrooms 5
Full Baths 5
HOA Fees $56/ann
HOA Y/N Yes
Originating Board realMLS (Northeast Florida Multiple Listing Service)
Year Built 2005
Annual Tax Amount $6,374
Lot Size 0.350 Acres
Acres 0.35
Property Description
**Price Improvement!!**This 5 bedroom 5 bath home is on a large cul-de-sac lot and sits on a prime golf course location. Hole #16, which is one of the premier par 5's on the golf course! This stunning home features lots of natural light and has spacious rooms to accommodate the whole family. The second story has a unique split layout with a large 5th bonus room that sits over the garage that can be a movie/game room. The loft has a built in desk with cabinets and overlooks the living room. The separate guest room has it's own bathroom to accomodate your guest/inlaw needs. There is a separate office downstairs with French doors leading out to a large screened in Lanai and a gorgeous golf course view. The backyard is large enough for an inground pool. Roof, gutters and airducts were replaced 2 years ago. Luxury vinyl plank flooring on stairs and upper level and brand new carpet downstairs. Come see all this home has to offer! Home is located near an amenity center with tennis courts, playground, pool with splash park and golf course and club house. Community has 2 amenity centers for you to choose from. A schools and Shopping centers within waking distance. Home is located only 20 minutes to NAS JAX and 30 mins to downtown and 40 mins to beaches.
Location
State FL
County Clay
Community Fleming Island Plantation
Area 124-Fleming Island-Sw
Direction From 295 to US 17 South. Make right on Fleming Island Plantation Blvd. Make Left on Town Center Blvd. Make right on River Hills Dr. Make left on Hickory Trace Dr, Another left on Hickory Chase Dr, and Left on Victoria Chase. First home on the left.
Interior
Interior Features Breakfast Bar, Breakfast Nook, Ceiling Fan(s), Entrance Foyer, Kitchen Island, Pantry, Primary Bathroom -Tub with Separate Shower, Primary Downstairs, Split Bedrooms, Walk-In Closet(s)
Heating Central
Cooling Central Air
Fireplaces Number 1
Fireplaces Type Gas
Furnishings Unfurnished
Fireplace Yes
Laundry Electric Dryer Hookup, Lower Level
Exterior
Garage Garage
Garage Spaces 3.0
Pool Community
Utilities Available Electricity Available, Water Available
Amenities Available Basketball Court, Children's Pool, Clubhouse, Gated, Golf Course, Jogging Path, Park, Playground, Tennis Court(s)
Waterfront No
View Golf Course
Roof Type Shingle
Porch Covered, Front Porch, Rear Porch, Screened
Total Parking Spaces 3
Garage Yes
Private Pool No
Building
Lot Description On Golf Course
Sewer Public Sewer
Water Public
Architectural Style Contemporary
Structure Type Stucco
New Construction No
Schools
Elementary Schools Thunderbolt
Middle Schools Green Cove Springs
High Schools Fleming Island
Others
HOA Name River Hills Reserve
Senior Community No
Tax ID 17052601426603421
Security Features Smoke Detector(s)
Acceptable Financing Cash, Conventional, VA Loan
Listing Terms Cash, Conventional, VA Loan
Read Less
Want to know what your home might be worth? Contact us for a FREE valuation!

Our team is ready to help you sell your home for the highest possible price ASAP
Bought with UNITED REAL ESTATE GALLERY






