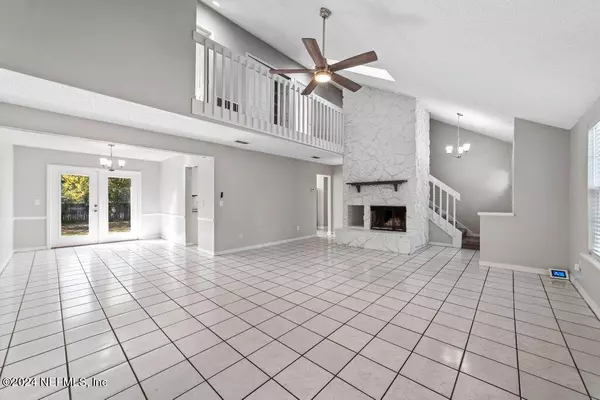$310,000
$299,900
3.4%For more information regarding the value of a property, please contact us for a free consultation.
8201 LOCH LOMOND LN Jacksonville, FL 32244
4 Beds
3 Baths
2,264 SqFt
Key Details
Sold Price $310,000
Property Type Single Family Home
Sub Type Single Family Residence
Listing Status Sold
Purchase Type For Sale
Square Footage 2,264 sqft
Price per Sqft $136
Subdivision Highland Lakes
MLS Listing ID 2031778
Sold Date 10/11/24
Bedrooms 4
Full Baths 3
HOA Fees $18/ann
HOA Y/N Yes
Originating Board realMLS (Northeast Florida Multiple Listing Service)
Year Built 1989
Annual Tax Amount $5,254
Lot Size 0.310 Acres
Acres 0.31
Property Description
Celebrate the ample space and familial comfort offered by this exquisite two-story, four-bedroom, three-bathroom residence. Nestled on a serene cul-de-sac, this home boasts a captivating fireplace, an expansive fenced backyard complemented by a charming porch. Revel in the luxury of an upgraded kitchen, adorned with modern amenities, while relishing the plush feel of soft carpeting and the fresh allure of freshly painted interiors. Enhanced with upgraded ceiling fans and tasteful tile flooring throughout, this residence exudes refinement at every turn. The first floor graciously accommodates a full bathroom and a well-appointed bedroom, while the second floor hosts a luxurious master suite alongside two additional bedrooms, each paired with its own bath. Completing this picture of sophistication is a convenient two-car garage, ensuring both elegance and practicality meet seamlessly in this exceptional home. Make it Yours today!
Location
State FL
County Duval
Community Highland Lakes
Area 067-Collins Rd/Argyle/Oakleaf Plantation (Duval)
Direction I295 N toward Savannah, take exit 12, follow signs for collins rd., L on Collins, L on Rampart rd, R on Argyle Forest Blvd., R on Loch Highlands, L on Mactavish Way S., L on Loch Lomond
Interior
Interior Features Ceiling Fan(s), His and Hers Closets, In-Law Floorplan, Jack and Jill Bath, Pantry, Skylight(s), Split Bedrooms, Vaulted Ceiling(s), Walk-In Closet(s)
Heating Central, Electric
Cooling Attic Fan, Central Air
Flooring Carpet, Tile
Fireplaces Number 1
Fireplaces Type Wood Burning
Furnishings Unfurnished
Fireplace Yes
Laundry Lower Level
Exterior
Parking Features Additional Parking, Garage, Garage Door Opener, Guest
Garage Spaces 2.0
Fence Back Yard, Full, Privacy, Wood
Pool None
Utilities Available Cable Available, Cable Connected, Electricity Available, Electricity Connected, Sewer Available, Sewer Connected, Water Available, Water Connected
Amenities Available Park, Playground, Water
Roof Type Shingle
Porch Deck, Patio, Rear Porch
Total Parking Spaces 2
Garage Yes
Private Pool No
Building
Lot Description Cul-De-Sac, Irregular Lot
Sewer Public Sewer
Water Public
New Construction No
Others
HOA Name Highland Lakes Homeowners Association
Senior Community No
Tax ID 0164681055
Security Features Carbon Monoxide Detector(s),Fire Alarm,Smoke Detector(s)
Acceptable Financing Cash, Conventional, FHA, USDA Loan, VA Loan
Listing Terms Cash, Conventional, FHA, USDA Loan, VA Loan
Read Less
Want to know what your home might be worth? Contact us for a FREE valuation!

Our team is ready to help you sell your home for the highest possible price ASAP






