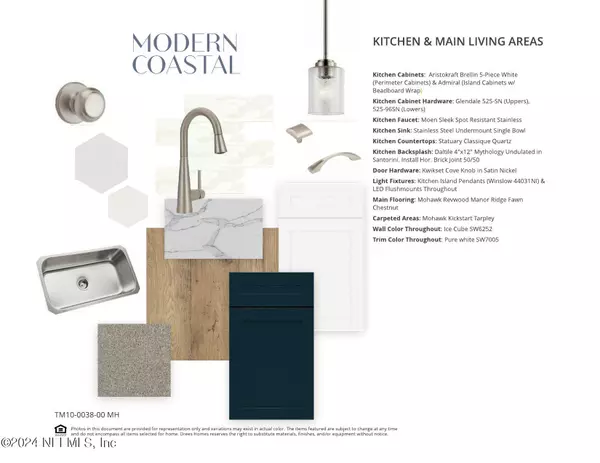$579,000
$610,900
5.2%For more information regarding the value of a property, please contact us for a free consultation.
873 GOLDENROD DR St Augustine, FL 32092
4 Beds
3 Baths
2,501 SqFt
Key Details
Sold Price $579,000
Property Type Single Family Home
Sub Type Single Family Residence
Listing Status Sold
Purchase Type For Sale
Square Footage 2,501 sqft
Price per Sqft $231
Subdivision Trailmark
MLS Listing ID 2027050
Sold Date 09/27/24
Style Ranch
Bedrooms 4
Full Baths 3
Construction Status Under Construction
HOA Fees $8/ann
HOA Y/N Yes
Originating Board realMLS (Northeast Florida Multiple Listing Service)
Year Built 2024
Property Description
A designated remote work space, private main-level owner's suite and a three-car garage are just some of the highlights that you can look forward to when choosing the Rosemary floor plan in Jacksonville. The Rosemary offers multiple options and upgrades, including the ability to customize the owner's suite bath, second-level game room, bedrooms, baths and more. A part of the Universal Design series, you can look forward to easily accessible hallways, doors and entryways.
Location
State FL
County St. Johns
Community Trailmark
Area 309-World Golf Village Area-West
Direction Exit I-95 at International Golf Parkway West (exit 323) towards World Golf Village - (4.6 mi), turn right onto TrailMark Dr. - (.07 mi) turn left onto Dolcetto Dr.
Interior
Interior Features Eat-in Kitchen, Kitchen Island, Pantry, Walk-In Closet(s)
Heating Central, Electric, Heat Pump
Cooling Central Air, Electric
Exterior
Garage Attached, Garage
Garage Spaces 3.0
Pool Community
Utilities Available Cable Available
Waterfront No
Roof Type Shingle
Total Parking Spaces 3
Garage Yes
Private Pool No
Building
Water Public
Architectural Style Ranch
Structure Type Composition Siding
New Construction Yes
Construction Status Under Construction
Schools
Elementary Schools Picolata Crossing
Middle Schools Pacetti Bay
High Schools Tocoi Creek
Others
Senior Community No
Tax ID 0290140380
Acceptable Financing Cash, Conventional, VA Loan
Listing Terms Cash, Conventional, VA Loan
Read Less
Want to know what your home might be worth? Contact us for a FREE valuation!

Our team is ready to help you sell your home for the highest possible price ASAP
Bought with DJ & LINDSEY REAL ESTATE





