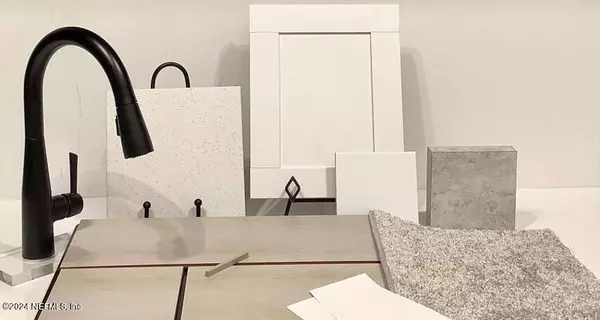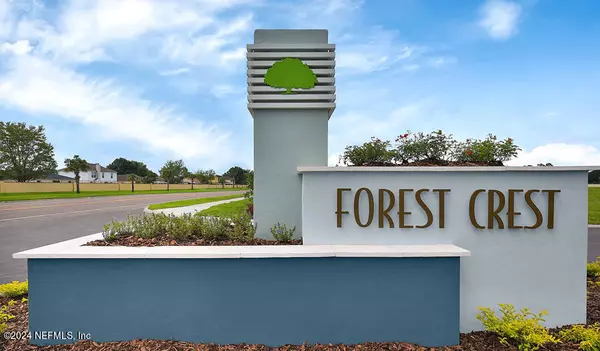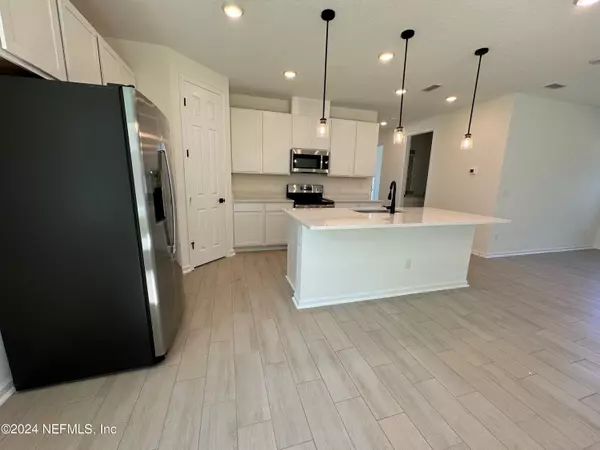$334,990
$349,990
4.3%For more information regarding the value of a property, please contact us for a free consultation.
7233 MAHOGANY RUN DR Jacksonville, FL 32244
4 Beds
3 Baths
1,860 SqFt
Key Details
Sold Price $334,990
Property Type Single Family Home
Sub Type Single Family Residence
Listing Status Sold
Purchase Type For Sale
Square Footage 1,860 sqft
Price per Sqft $180
Subdivision Mahogany Run
MLS Listing ID 2018859
Sold Date 09/27/24
Bedrooms 4
Full Baths 3
HOA Fees $44/ann
HOA Y/N Yes
Originating Board realMLS (Northeast Florida Multiple Listing Service)
Year Built 2024
Lot Size 6,534 Sqft
Acres 0.15
Property Description
This Hawthorn home offers an open concept and smart living spaces. Additional main-floor highlights include an open kitchen with stainless steel appliances, 42'' cabinets, quartz countertops, and a breakfast-bar island overlooking a comfortable great room and a charming dining nook. From the dining nook, center-meet sliding doors provide access to a patio. You'll also find a main floor bedroom and full bath. Upstairs, a spacious primary suite boasts a roomy walk-in closet and attached bath with double sinks. Two secondary bedrooms with a shared bath with two sinks and a 2-car garage complete the home. Residents of Forest Crest also enjoy close proximity to I-295 and NAS Jax, as well as popular retail, dining and entertainment destinations.
Location
State FL
County Duval
Community Mahogany Run
Area 074-Paxon
Direction 295 To East onto Commonwealth Ave. Left onto onto Lane Ave. north. Right onto Jacks Rd. Right onto Tomahawk Lake Dr.
Interior
Interior Features Eat-in Kitchen, Entrance Foyer, Kitchen Island, Pantry, Primary Bathroom - Shower No Tub, Walk-In Closet(s)
Heating Central
Cooling Central Air
Flooring Tile
Exterior
Parking Features Attached, Garage
Garage Spaces 2.0
Pool None
Utilities Available Cable Available, Electricity Available, Sewer Available, Water Available
Amenities Available Playground
Roof Type Shingle
Porch Front Porch, Patio, Porch, Screened
Total Parking Spaces 2
Garage Yes
Private Pool No
Building
Lot Description Sprinklers In Front, Sprinklers In Rear
Sewer Public Sewer
Water Public
Structure Type Block,Frame,Vinyl Siding
New Construction Yes
Others
HOA Name Richmond HOA
Senior Community No
Tax ID 0159720170
Security Features Smoke Detector(s)
Acceptable Financing Cash, Conventional, FHA, VA Loan
Listing Terms Cash, Conventional, FHA, VA Loan
Read Less
Want to know what your home might be worth? Contact us for a FREE valuation!

Our team is ready to help you sell your home for the highest possible price ASAP
Bought with realMLS






