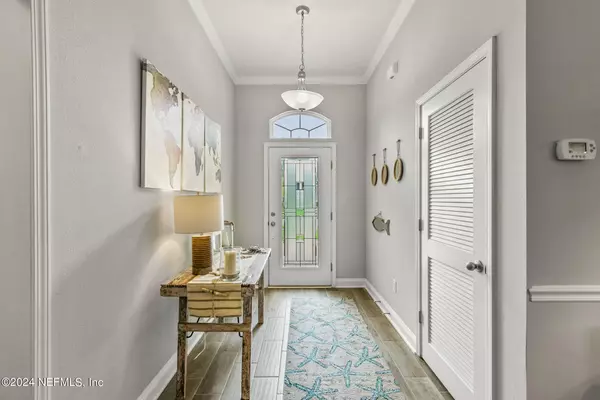$465,000
$465,000
For more information regarding the value of a property, please contact us for a free consultation.
400 DEER CROSSING RD St Augustine, FL 32086
3 Beds
2 Baths
1,797 SqFt
Key Details
Sold Price $465,000
Property Type Single Family Home
Sub Type Single Family Residence
Listing Status Sold
Purchase Type For Sale
Square Footage 1,797 sqft
Price per Sqft $258
Subdivision Deerfield Preserve
MLS Listing ID 2030994
Sold Date 09/03/24
Style Traditional
Bedrooms 3
Full Baths 2
HOA Fees $80/mo
HOA Y/N Yes
Originating Board realMLS (Northeast Florida Multiple Listing Service)
Year Built 2017
Annual Tax Amount $3,125
Lot Size 0.270 Acres
Acres 0.27
Property Description
The perfect 3 bedroom, 2 bath, 3 car garage home on an oversized waterfront lot. This home is meticulously maintained and has so much to offer! One of the few gas communities around. An open floor plan with split bedrooms for privacy. Large indoor laundry room. Granite countertops, stainless steel appliances with tile backsplash . Owner's suite overlooks the beautiful water views with bay window and tray ceiling. Enjoy the peaceful outdoor oasis with a screened in lanai patio that wraps around back of home. The lot next to home is open area green space! Hear the fountain and palms swaying in a true outdoor living space. Home has a whole house generator. You must see to believe!
Location
State FL
County St. Johns
Community Deerfield Preserve
Area 337-Old Moultrie Rd/Wildwood
Direction From I-95, exit Hwy 207 East. Continue to Deerfield Preserve on right. Turn right on Little Owl Lane then right on Deer Crossing Rd, follow around to home on left.
Interior
Interior Features Entrance Foyer, Kitchen Island, Pantry, Primary Bathroom -Tub with Separate Shower, Split Bedrooms, Walk-In Closet(s)
Heating Central
Cooling Central Air
Flooring Carpet, Tile
Laundry Gas Dryer Hookup
Exterior
Parking Features Garage
Garage Spaces 3.0
Fence Back Yard, Wrought Iron
Pool Community
Utilities Available Cable Available
Amenities Available Playground
Waterfront Description Lake Front,Pond
View Pond, Water
Total Parking Spaces 3
Garage Yes
Private Pool No
Building
Sewer Public Sewer
Water Public
Architectural Style Traditional
Structure Type Fiber Cement
New Construction No
Others
Senior Community No
Tax ID 1027812520
Security Features Fire Alarm,Smoke Detector(s)
Acceptable Financing Cash, Conventional, FHA, VA Loan
Listing Terms Cash, Conventional, FHA, VA Loan
Read Less
Want to know what your home might be worth? Contact us for a FREE valuation!

Our team is ready to help you sell your home for the highest possible price ASAP
Bought with BERKSHIRE HATHAWAY HOMESERVICES FLORIDA NETWORK REALTY






