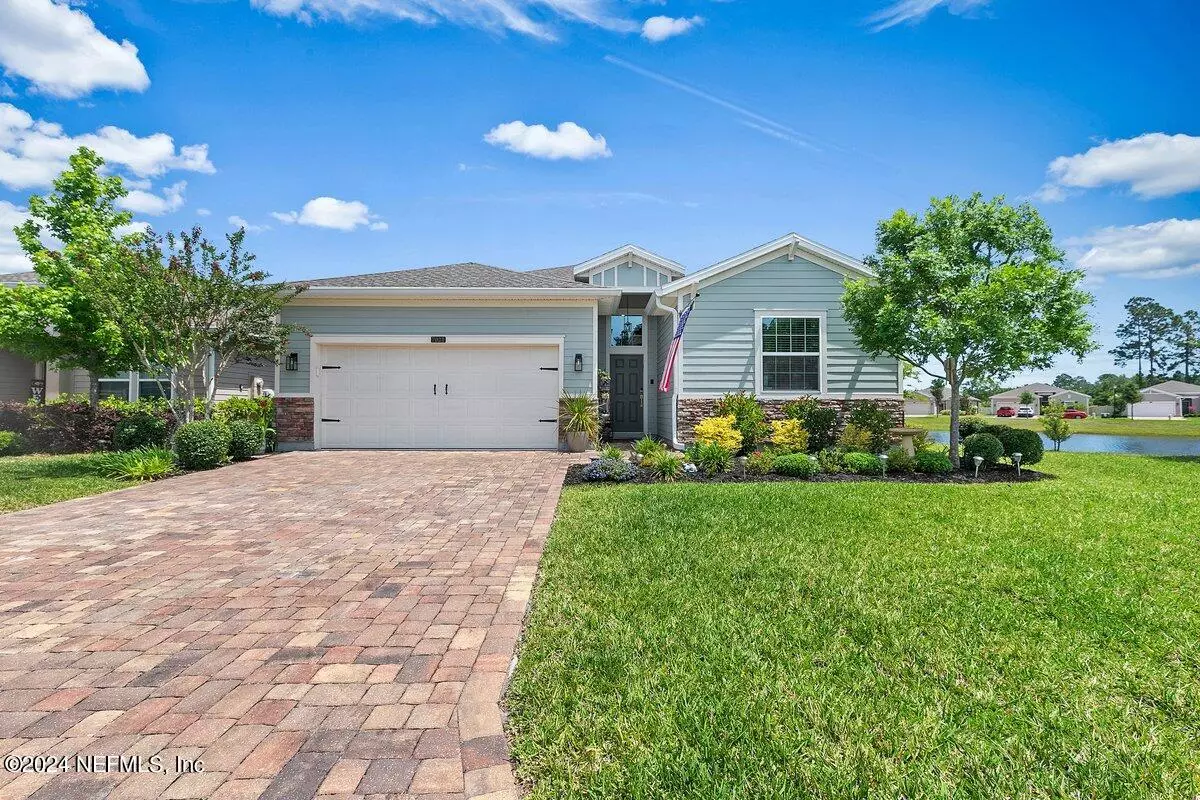$354,000
$364,900
3.0%For more information regarding the value of a property, please contact us for a free consultation.
7021 LONGLEAF BRANCH DR Jacksonville, FL 32222
4 Beds
3 Baths
2,006 SqFt
Key Details
Sold Price $354,000
Property Type Single Family Home
Sub Type Single Family Residence
Listing Status Sold
Purchase Type For Sale
Square Footage 2,006 sqft
Price per Sqft $176
Subdivision Longleaf
MLS Listing ID 2026330
Sold Date 09/05/24
Style Ranch
Bedrooms 4
Full Baths 3
Construction Status Updated/Remodeled
HOA Fees $68/mo
HOA Y/N Yes
Originating Board realMLS (Northeast Florida Multiple Listing Service)
Year Built 2018
Annual Tax Amount $4,905
Lot Size 8,712 Sqft
Acres 0.2
Property Description
Step into this thoughtfully crafted 4-bedroom, 3-bathroom home, meticulously built in 2018, offering over 2000 square feet of living space. Upon entry, discover ceramic tile flooring and grand 10' ceilings, complemented by brand new carpet in the bedrooms. You'll love the gourmet kitchen, equipped with a double oven, cooktop, 42'' cabinets, and a spacious walk-in pantry. Retreat to the master suite, designed with double walk-in closets, elevated countertops on the double vanity, a garden tub & walk-in shower. Host guests with ease in the strategically positioned guest room, complete with its own ensuite bathroom or entertain friends and family in the open concept main living area, overlooking the serene backyard. Situated on a pond lot, this home offers water views on two sides, ensuring unparalleled privacy and serenity. Indulge in outdoor living on the screened paver lanai and extended paver patio. Also featured, solar panels to help supplement your energy usage, a water softener and tankless water heater.
Location
State FL
County Duval
Community Longleaf
Area 064-Bent Creek/Plum Tree
Direction 295 to Argyle Forest Blvd, left on Old Middleburg Rd S to Longleaf.
Interior
Interior Features Guest Suite, His and Hers Closets, Kitchen Island, Open Floorplan, Pantry, Primary Bathroom -Tub with Separate Shower, Primary Downstairs, Split Bedrooms, Walk-In Closet(s)
Heating Central
Cooling Central Air
Flooring Carpet, Tile
Laundry In Unit
Exterior
Garage Attached, Garage
Garage Spaces 2.0
Pool Community
Utilities Available Electricity Connected, Water Connected
Amenities Available Clubhouse, Playground
Waterfront Yes
Waterfront Description Pond
View Water
Roof Type Shingle
Porch Awning(s), Covered, Porch, Rear Porch, Screened
Total Parking Spaces 2
Garage Yes
Private Pool No
Building
Sewer Public Sewer
Water Public
Architectural Style Ranch
Structure Type Fiber Cement
New Construction No
Construction Status Updated/Remodeled
Others
Senior Community No
Tax ID 0164099090
Acceptable Financing Cash, Conventional, FHA, VA Loan
Listing Terms Cash, Conventional, FHA, VA Loan
Read Less
Want to know what your home might be worth? Contact us for a FREE valuation!

Our team is ready to help you sell your home for the highest possible price ASAP
Bought with FLORIDA HOMES REALTY & MTG LLC






