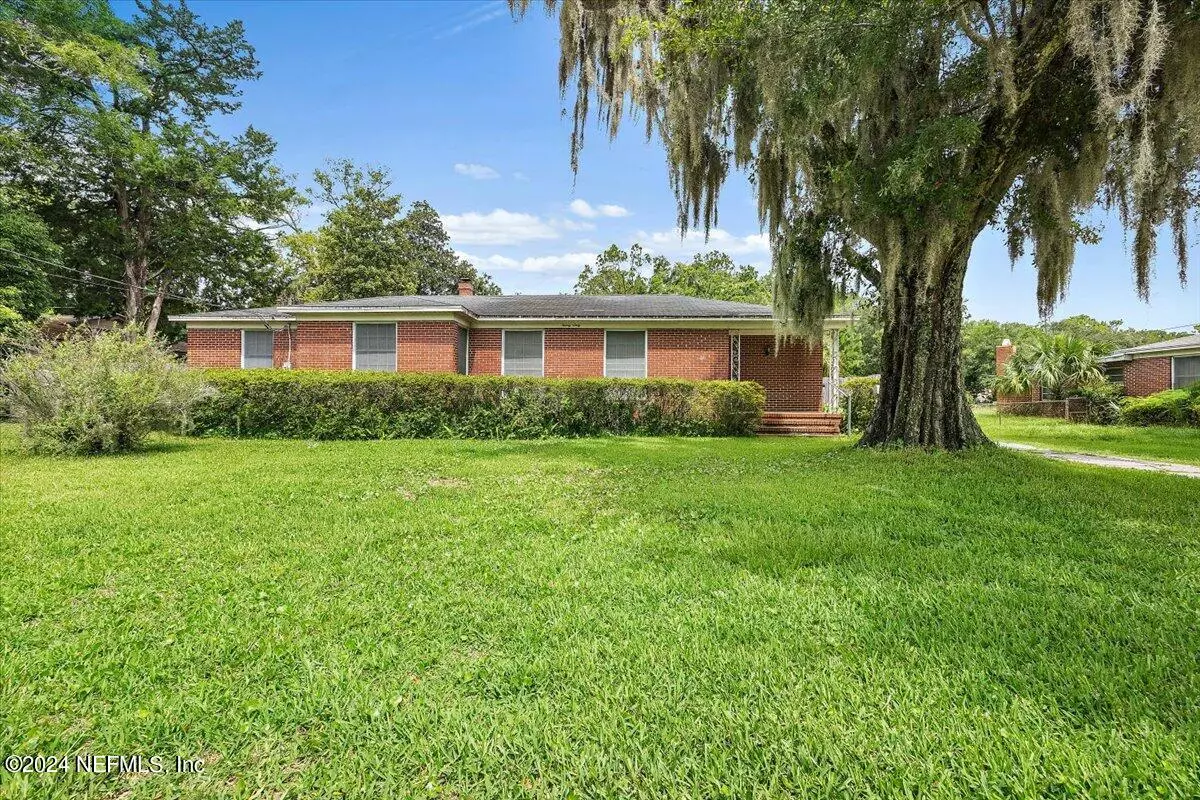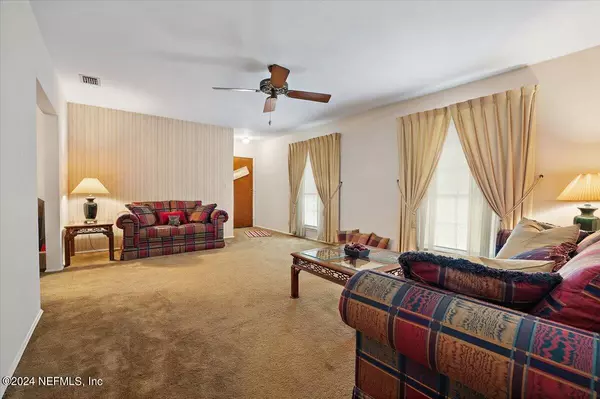$245,000
$254,000
3.5%For more information regarding the value of a property, please contact us for a free consultation.
2060 PARENTAL HOME RD Jacksonville, FL 32216
3 Beds
1 Bath
1,790 SqFt
Key Details
Sold Price $245,000
Property Type Single Family Home
Sub Type Single Family Residence
Listing Status Sold
Purchase Type For Sale
Square Footage 1,790 sqft
Price per Sqft $136
Subdivision Hogan Farms
MLS Listing ID 2038246
Sold Date 09/03/24
Style Traditional
Bedrooms 3
Full Baths 1
Construction Status Fixer
HOA Y/N No
Year Built 1951
Lot Size 0.500 Acres
Acres 0.5
Property Description
Offered to a cash buyer only. This solid brick home is a neat, tidy, adorable gem. Living large at almost 1800 square feet there is plenty of space for everyone. Under that carpet is gorgeous hardwood floors!! All appliances convey with home sale. Attached garage, detached garage and carport means lots of options for a man cave. Sitting on half an acre, the yard is ideal for entertaining, gardening or bird watching. No HOA or CDD so bring your toys. This is an opportunity that is not to be missed.
Location
State FL
County Duval
Community Hogan Farms
Area 022-Grove Park/Sans Souci
Direction Beach Blvd West, left onto Parental Home Rd, home will be on the R.
Rooms
Other Rooms Workshop
Interior
Heating Central
Cooling Central Air
Flooring Carpet, Laminate, Tile, Wood
Furnishings Unfurnished
Laundry Electric Dryer Hookup, Gas Dryer Hookup, In Garage
Exterior
Parking Features Additional Parking, Attached, Carport, Detached, Garage, Garage Door Opener, RV Access/Parking
Garage Spaces 3.0
Carport Spaces 1
Fence Back Yard
Pool None
Utilities Available Cable Connected, Water Connected
Roof Type Shingle
Total Parking Spaces 3
Garage Yes
Private Pool No
Building
Sewer Septic Tank
Water Public
Architectural Style Traditional
New Construction No
Construction Status Fixer
Others
Senior Community No
Tax ID 1370160000
Acceptable Financing Cash
Listing Terms Cash
Read Less
Want to know what your home might be worth? Contact us for a FREE valuation!

Our team is ready to help you sell your home for the highest possible price ASAP
Bought with WATSON REALTY CORP






