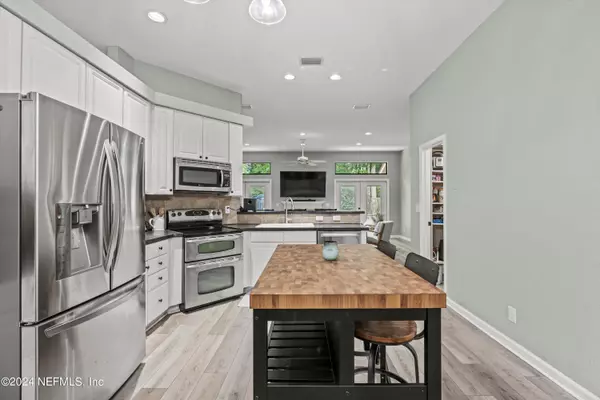$494,000
$498,000
0.8%For more information regarding the value of a property, please contact us for a free consultation.
101 BARTRAM PARKE DR St Johns, FL 32259
4 Beds
2 Baths
2,146 SqFt
Key Details
Sold Price $494,000
Property Type Single Family Home
Sub Type Single Family Residence
Listing Status Sold
Purchase Type For Sale
Square Footage 2,146 sqft
Price per Sqft $230
Subdivision Julington Creek Plan
MLS Listing ID 2033261
Sold Date 08/16/24
Bedrooms 4
Full Baths 2
HOA Fees $40/ann
HOA Y/N Yes
Originating Board realMLS (Northeast Florida Multiple Listing Service)
Year Built 1999
Property Description
ATTENTION VA BUYERS: THIS HOME HAS AN ASSUMABLE 2.624% MORTGAGE. Beautifully updated, open concept 4/2 home in Julington Creek Plantation. Home features a formal living room that can be used as a flexroom, playroom or home office, a formal dining room, kitchen with white 42-inch cabinetry, butcher block island, stainless appliances, breakfast bar, and a large walk-in pantry with custom shelving. Large family room includes a wood burning fireplace and double french doors with transom windows to provide ample sunlight. Primary suite includes a walk-in closet with custom shelving, primary bath with double vanity, separate shower, soaker tub, and water closet. This home also has the highly popular split bedroom arrangement with an additional full bathroom included near bedrooms 2,3 and 4. Backyard offers a private, preserve lot with mature trees. Roof was installed in 2020, water heater is 1 year old. This home is close to top notch St. John's County Schools and all Julington Creek Plantation amenities. Don't miss out on seeing this property!
Location
State FL
County St. Johns
Community Julington Creek Plan
Area 301-Julington Creek/Switzerland
Direction From SR13, head east on Race Track Road. Turn left into the Parkes and home will be on the right.
Rooms
Other Rooms Shed(s)
Interior
Interior Features Breakfast Bar, Breakfast Nook, Ceiling Fan(s), Central Vacuum, Entrance Foyer, Kitchen Island, Pantry, Primary Bathroom -Tub with Separate Shower, Split Bedrooms, Vaulted Ceiling(s)
Heating Central
Cooling Central Air
Flooring Carpet, Tile, Vinyl
Fireplaces Number 1
Fireplaces Type Wood Burning
Fireplace Yes
Laundry Electric Dryer Hookup, Washer Hookup
Exterior
Parking Features Attached, Garage Door Opener
Garage Spaces 2.0
Fence Wood
Pool Community
Utilities Available Electricity Connected, Sewer Connected, Water Connected
Amenities Available Basketball Court, Children's Pool, Clubhouse, Fitness Center, Golf Course, Jogging Path, Tennis Court(s)
View Trees/Woods
Roof Type Shingle
Total Parking Spaces 2
Garage Yes
Private Pool No
Building
Faces North
Sewer Public Sewer
Water Public
Structure Type Fiber Cement,Frame,Wood Siding
New Construction No
Schools
Elementary Schools Julington Creek
Middle Schools Fruit Cove
High Schools Creekside
Others
HOA Fee Include Maintenance Grounds
Senior Community No
Tax ID 2492052350
Security Features Security System Owned,Smoke Detector(s)
Acceptable Financing Assumable, Cash, Conventional, FHA, VA Loan
Listing Terms Assumable, Cash, Conventional, FHA, VA Loan
Read Less
Want to know what your home might be worth? Contact us for a FREE valuation!

Our team is ready to help you sell your home for the highest possible price ASAP
Bought with UNITED REAL ESTATE GALLERY






