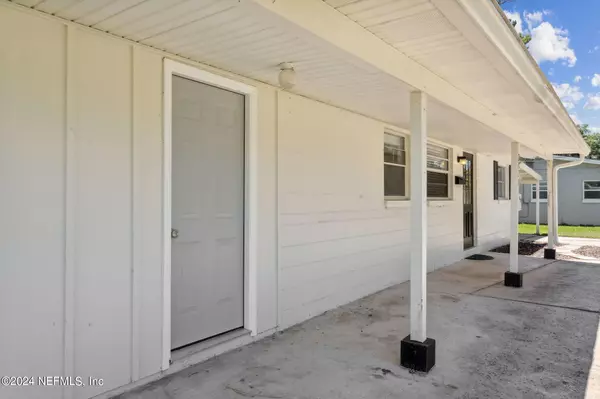$289,000
$299,000
3.3%For more information regarding the value of a property, please contact us for a free consultation.
2911 LORAN DR W Jacksonville, FL 32216
3 Beds
2 Baths
1,430 SqFt
Key Details
Sold Price $289,000
Property Type Single Family Home
Sub Type Single Family Residence
Listing Status Sold
Purchase Type For Sale
Square Footage 1,430 sqft
Price per Sqft $202
Subdivision Loran Estates
MLS Listing ID 2026320
Sold Date 08/09/24
Style Ranch,Traditional
Bedrooms 3
Full Baths 2
Construction Status Updated/Remodeled
HOA Y/N No
Originating Board realMLS (Northeast Florida Multiple Listing Service)
Year Built 1963
Annual Tax Amount $3,918
Lot Size 7,405 Sqft
Acres 0.17
Property Description
Welcome home to Southside! This sturdy concrete block home features 3 bedrooms and 2 baths nestled in a desirable neighborhood. Step inside and feel right at home in a spacious open floor plan with eat in kitchen counter. Kitchen features granite countertops with an island and large storage room with laundry hookups and great shelving. Master suite complete with walk in closet and plenty of storage and larger master bath with his and her sinks. Attached one car carport. Spacious partially fenced in back yard. No CDD fee & No HOA fee. Peaceful quiet well established street with large trees and great neighbors. Home is minutes away from I-95, JTB, downtown Jax, Tinseltown, Southpoint, University Christian School, Memorial Hospital, Brooks, Drew Park, shopping, restaurants, theaters and entertainment. Don't miss this great opportunity for a well maintained home that is move in ready and in the center of it all! Relax with coffee and friends on the covered front porch.
Location
State FL
County Duval
Community Loran Estates
Area 022-Grove Park/Sans Souci
Direction On Southside. From I-95, Exit to University Blvd. Drive East to Barnes Rd. Right on Barnes Rd. Left on Loran Drive West. House down on the Right.
Interior
Interior Features Breakfast Bar, Ceiling Fan(s), Kitchen Island, Open Floorplan, Pantry, Primary Bathroom - Tub with Shower, Split Bedrooms, Walk-In Closet(s)
Heating Central, Electric
Cooling Central Air, Electric
Flooring Carpet, Tile, Vinyl
Furnishings Unfurnished
Laundry Electric Dryer Hookup, In Unit, Washer Hookup
Exterior
Parking Features Attached Carport, Carport
Carport Spaces 1
Fence Back Yard, Chain Link
Pool None
Utilities Available Cable Available, Electricity Available, Electricity Connected, Sewer Available, Sewer Connected, Water Available, Water Connected
Roof Type Shingle
Porch Covered, Front Porch
Garage No
Private Pool No
Building
Faces East
Sewer Public Sewer
Water Public
Architectural Style Ranch, Traditional
Structure Type Block,Concrete,Wood Siding
New Construction No
Construction Status Updated/Remodeled
Schools
Elementary Schools Greenfield
Middle Schools Southside
High Schools Englewood
Others
Senior Community No
Tax ID 1549920000
Acceptable Financing Cash, Conventional, FHA, VA Loan
Listing Terms Cash, Conventional, FHA, VA Loan
Read Less
Want to know what your home might be worth? Contact us for a FREE valuation!

Our team is ready to help you sell your home for the highest possible price ASAP
Bought with CASSEUS REALTY CORP






