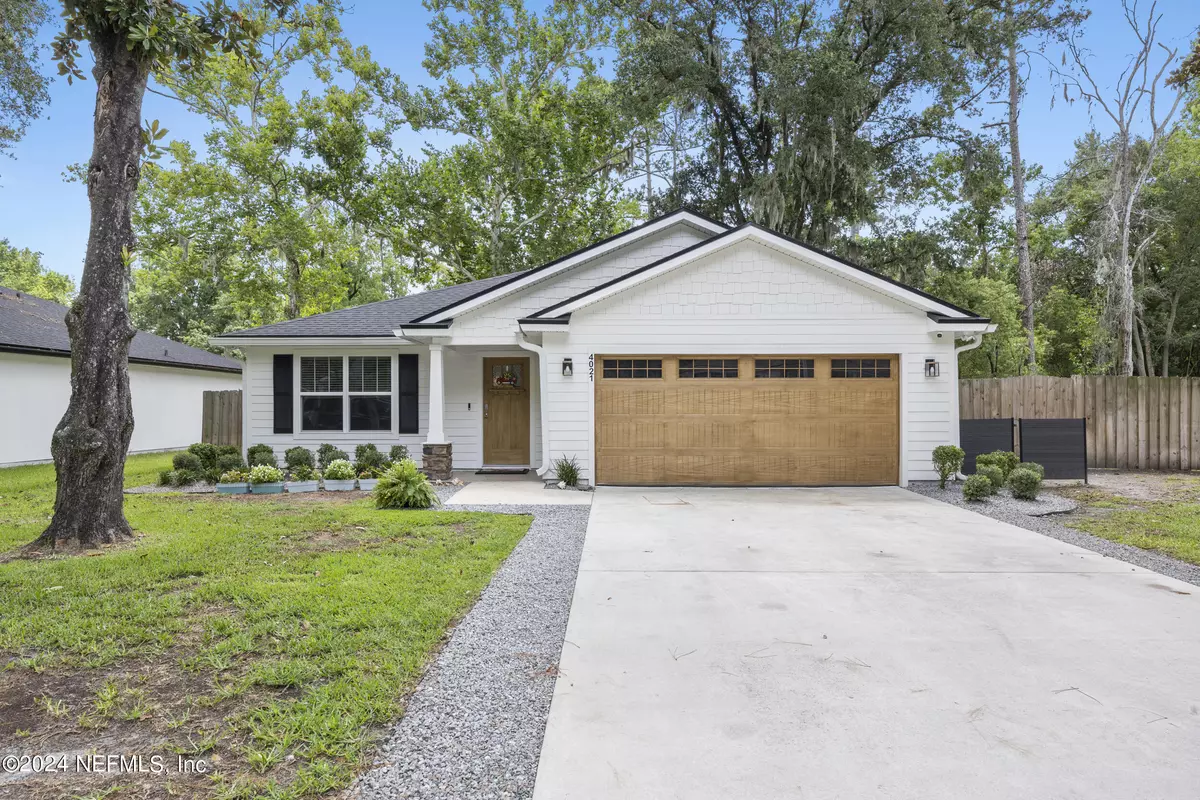$400,000
$399,900
For more information regarding the value of a property, please contact us for a free consultation.
4021 SPRING GLEN RD Jacksonville, FL 32207
4 Beds
2 Baths
2,035 SqFt
Key Details
Sold Price $400,000
Property Type Single Family Home
Sub Type Single Family Residence
Listing Status Sold
Purchase Type For Sale
Square Footage 2,035 sqft
Price per Sqft $196
Subdivision Spring Glen Farms
MLS Listing ID 2034411
Sold Date 07/26/24
Style Traditional
Bedrooms 4
Full Baths 2
Construction Status Updated/Remodeled
HOA Y/N No
Originating Board realMLS (Northeast Florida Multiple Listing Service)
Year Built 2020
Annual Tax Amount $211
Lot Size 0.280 Acres
Acres 0.28
Property Description
Better than new! This move-in ready home is less than 4 years old. The design offers a spacious, updated, open-concept with 4 bedrooms, a flex room/office, and a recently added Florida room with a mini-split system. As you pull into the property you'll notice the newly stained garage door and welcoming appeal. Front porch ceiling recently updated with pine tongue and groove. As you enter the home, you are welcomed with a bright, open-concept kitchen and family room. The floors were recently upgraded with luxury vinyl plank. Kitchen is updated with granite counters and Samsung stainless steel appliances. The primary bedroom has been updated with tile plank flooring and new tile in primary bathroom. One of the best features of this home is the large fully fenced backyard. The side yard has been updated with artificial turf with a drainage system, perfect for the pups or avid golfer looking to sharpen putting skills. Lastly, the garage floor has been epoxied and a second mini-split AC system added. This makes for a perfect workspace. Schedule your showing today to see all of the amazing updates!
Location
State FL
County Duval
Community Spring Glen Farms
Area 021-St Nicholas Area
Direction JTB to I95N to first exit Bowden Rd. East on Bowden Rd. Left on Spring Park. Right on Spring Glen. Home is on the right at corner of Spring Glen and Kennerly.
Rooms
Other Rooms Shed(s)
Interior
Interior Features Breakfast Bar, Breakfast Nook, Ceiling Fan(s), Open Floorplan, Pantry, Primary Bathroom - Shower No Tub, Split Bedrooms, Walk-In Closet(s)
Heating Central
Cooling Central Air
Flooring Carpet, Tile, Vinyl
Furnishings Unfurnished
Laundry Electric Dryer Hookup, In Unit, Washer Hookup
Exterior
Parking Features Attached, Garage, Garage Door Opener
Garage Spaces 2.0
Fence Back Yard, Full
Pool None
Utilities Available Cable Available
View Trees/Woods
Roof Type Shingle
Porch Patio
Total Parking Spaces 2
Garage Yes
Private Pool No
Building
Sewer Septic Tank
Water Public
Architectural Style Traditional
Structure Type Fiber Cement,Frame
New Construction No
Construction Status Updated/Remodeled
Others
Senior Community No
Tax ID 1371080025
Security Features Smoke Detector(s)
Acceptable Financing Cash, Conventional, FHA, VA Loan
Listing Terms Cash, Conventional, FHA, VA Loan
Read Less
Want to know what your home might be worth? Contact us for a FREE valuation!

Our team is ready to help you sell your home for the highest possible price ASAP
Bought with FLORIDA HOMES REALTY & MTG LLC






