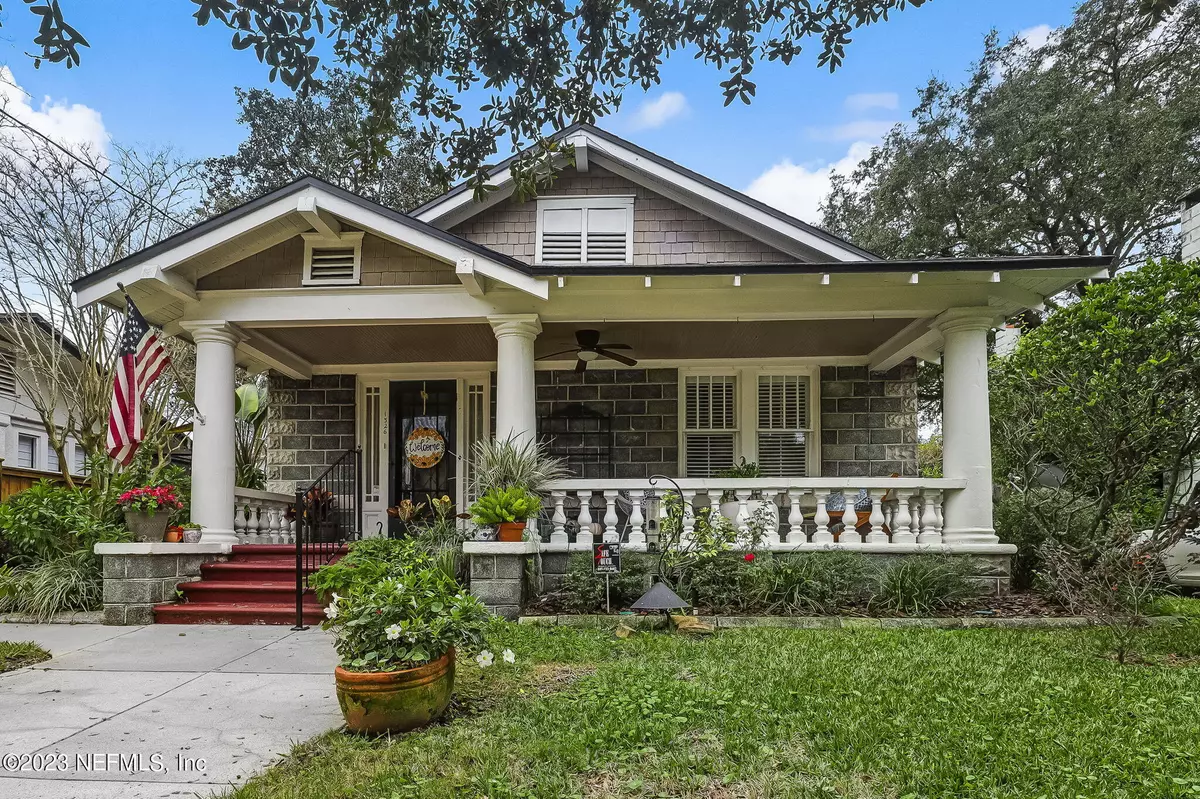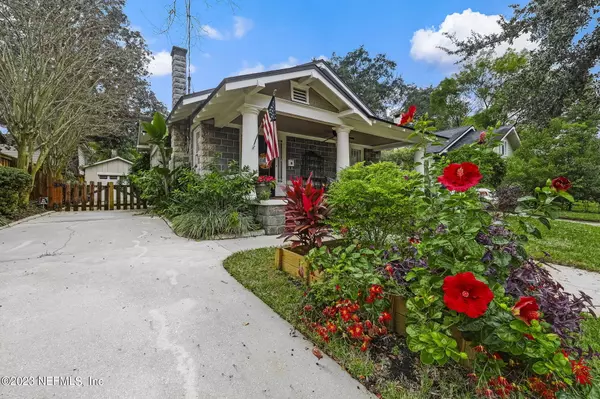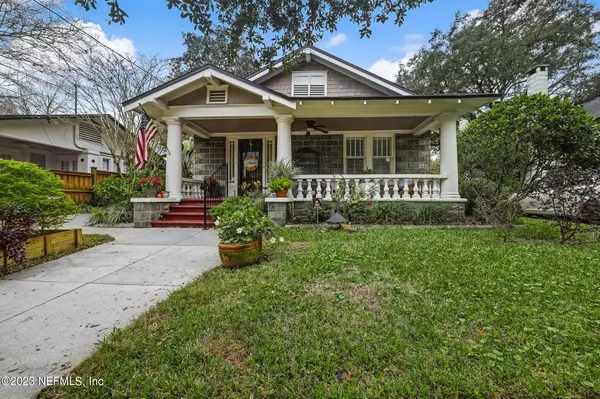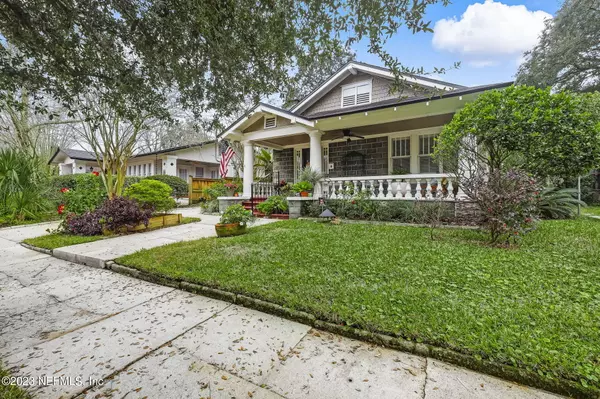$435,000
$449,000
3.1%For more information regarding the value of a property, please contact us for a free consultation.
1326 BELVEDERE AVE Jacksonville, FL 32205
3 Beds
2 Baths
1,307 SqFt
Key Details
Sold Price $435,000
Property Type Single Family Home
Sub Type Single Family Residence
Listing Status Sold
Purchase Type For Sale
Square Footage 1,307 sqft
Price per Sqft $332
Subdivision Avondale
MLS Listing ID 2001401
Sold Date 07/19/24
Style Historic
Bedrooms 3
Full Baths 1
Half Baths 1
Construction Status Updated/Remodeled
HOA Y/N No
Originating Board realMLS (Northeast Florida Multiple Listing Service)
Year Built 1925
Annual Tax Amount $4,424
Lot Size 5,227 Sqft
Acres 0.12
Lot Dimensions 50 x 98
Property Description
Fabulous 1925 bungalow perfectly situated in Historic Avondale! This cozy home is conveniently located mere blocks from shops & restaurants of both Avondale and Murray Hill and its just 10 minutes to downtown Jax! Home offers welcoming front porch, formal living room w/fireplace & dining room, 2 spacious bedrooms that share hall bath + 3rd bedroom or office that is adjacent to half bath and updated & fully equipped kitchen with granite counter tops and stainless appliances! Outside you will find a private back yard and patio plus a one car garage or workshop and an outdoor shower! Recent 4 point insurance inspection available by clicking on Documents tab!
Location
State FL
County Duval
Community Avondale
Area 032-Avondale
Direction From shops & restaurants of Avondale, head north on St Johns Ave, left on Edgewood Ave, right on Park St, left on Belvedere Ave to home on left.
Interior
Heating Electric
Cooling Electric
Flooring Wood
Fireplaces Number 1
Fireplace Yes
Exterior
Parking Features Detached, Garage, Garage Door Opener
Garage Spaces 1.0
Fence Back Yard
Pool None
Utilities Available Cable Connected, Natural Gas Available, Water Connected
Roof Type Shingle
Porch Covered, Front Porch
Total Parking Spaces 1
Garage Yes
Private Pool No
Building
Lot Description Historic Area
Faces Northeast
Sewer Public Sewer
Water Public
Architectural Style Historic
Structure Type Frame
New Construction No
Construction Status Updated/Remodeled
Others
Senior Community No
Tax ID 0797570000
Acceptable Financing Cash, Conventional, FHA, VA Loan
Listing Terms Cash, Conventional, FHA, VA Loan
Read Less
Want to know what your home might be worth? Contact us for a FREE valuation!

Our team is ready to help you sell your home for the highest possible price ASAP
Bought with HERRON REAL ESTATE LLC






