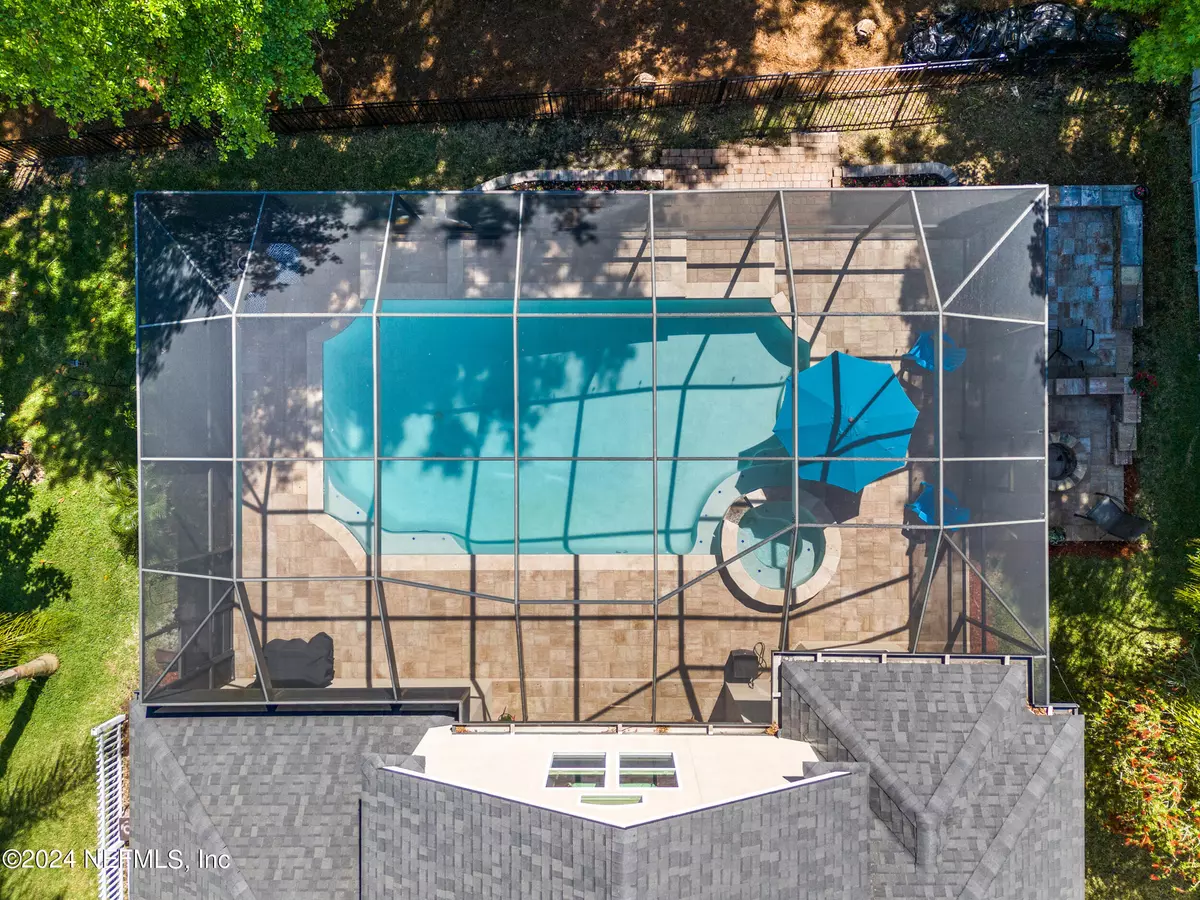$775,000
$774,900
For more information regarding the value of a property, please contact us for a free consultation.
761 W KINGS COLLEGE DR St Johns, FL 32259
5 Beds
4 Baths
2,954 SqFt
Key Details
Sold Price $775,000
Property Type Single Family Home
Sub Type Single Family Residence
Listing Status Sold
Purchase Type For Sale
Square Footage 2,954 sqft
Price per Sqft $262
Subdivision Aberdeen
MLS Listing ID 2017067
Sold Date 07/17/24
Bedrooms 5
Full Baths 4
Construction Status Updated/Remodeled
HOA Fees $4/ann
HOA Y/N Yes
Originating Board realMLS (Northeast Florida Multiple Listing Service)
Year Built 2013
Annual Tax Amount $7,009
Lot Size 10,890 Sqft
Acres 0.25
Property Description
RETREAT to this beautiful 5BD/4BA POOL home with hot tub on lush preserve! With nearly 3000 sf on an 80' cul-de-sac lot, you will have plenty of room to entertain! Large open floorplan overlooking a sparkling extra-large screened pool with waterfall & hot tub! Firepit & two-tiered pavers with extra seating provide the perfect place for gathering & heartwarming conversation. Master Suite & three bedrooms down, 5th Bedroom/Bonus Room & large Bath upstairs. Stylish barn doors downstairs provide ''suite'' privacy. New interior paint & light fixtures (2022). Fresh exterior paint (2024). Gourmet Kitchen features Quartz california bar perfect for buffets. DBL ovens, SS appliances, central vac sweep, upgraded pendant lighting, & whole house Intercom with music station. Enjoy calming & inspiring nature on your fully fenced Estate lot with scenic preserve & full irrigation. Large open park space directly across the street. Close to A-rated Schools, shops, restaurants & parks! WELCOME HOME! Decorative glass front door with etched engraving. Plantation shutters in office, kitchen and Master BA. Black-out shades in bedrooms. Remote control blinds for Family Room and front door cover for privacy at night. Kitchen features white cabinets, smooth-top range and convection oven. 3-car Garage with built-in storage cabinet. Custom built storage shed in backyard. New exterior lighting (2024). Owned Security System. Upgraded Kinetico water softener with purified drinking water access in kitchen.
**Central VAC system is operational. Needs new vacuum attachment.** Refrigerator, deep freezer, and black mobile tool case in garage do not convey.*** TVs and wall mounts negotiable. Pool cleaning accessories and child safety gate included.***
Private Pool & hot tub controlled remotely by ScreenLogic. Use mobile App and HOT TUB is ready when you get home!
Oversized open park space directly across the street in the cul-de-sac. Neighborhood Amenities include Large Fitness Center, Basketball Courts, Playgrounds, Lap Pool and Recreational Pool with Resort-style water slide. Clubhouse perfect for Birthday parties, Graduation celebrations, etc. LOTS of community activities including Food Trucks, special programming and exercise classes. Nearby Veteran's Park features scenic walking trail around lake with fountain. soccer fields, baseball fields, basketball courts and pickleball courts! Dog park and Skate park also included!
Short drive to 9B/I-95 access.
Owner is Licensed Realtor.
Location
State FL
County St. Johns
Community Aberdeen
Area 301-Julington Creek/Switzerland
Direction 9B to Left on Longleaf Pine Pkwy to Left onto Prince Albert (Grandholm Point Subdivision). 2nd Left onto W. Kings College Drive. House on left near cul-de-sac.
Rooms
Other Rooms Shed(s)
Interior
Interior Features Breakfast Bar, Built-in Features, Ceiling Fan(s), Central Vacuum, Eat-in Kitchen, Entrance Foyer, Kitchen Island, Pantry, Split Bedrooms, Vaulted Ceiling(s), Walk-In Closet(s)
Heating Central, Electric, Hot Water
Cooling Electric, Multi Units, Zoned
Flooring Carpet, Tile
Fireplaces Type Other
Fireplace Yes
Exterior
Exterior Feature Fire Pit
Parking Features Attached, Garage, Garage Door Opener
Garage Spaces 3.0
Fence Back Yard, Full
Pool In Ground, Fenced, Salt Water, Screen Enclosure, Waterfall
Utilities Available Cable Available, Electricity Connected, Sewer Connected, Water Connected
Amenities Available Basketball Court, Clubhouse, Fitness Center, Park, Playground
View Protected Preserve, Trees/Woods
Roof Type Shingle
Porch Screened
Total Parking Spaces 3
Garage Yes
Private Pool No
Building
Lot Description Cul-De-Sac, Sprinklers In Rear, Wooded
Sewer Public Sewer
Water Public
Structure Type Stucco
New Construction No
Construction Status Updated/Remodeled
Schools
Elementary Schools Freedom Crossing Academy
Middle Schools Freedom Crossing Academy
High Schools Bartram Trail
Others
HOA Fee Include Maintenance Grounds
Senior Community No
Tax ID 0096812110
Security Features Security System Owned,Smoke Detector(s)
Acceptable Financing Cash, Conventional, FHA, USDA Loan, VA Loan
Listing Terms Cash, Conventional, FHA, USDA Loan, VA Loan
Read Less
Want to know what your home might be worth? Contact us for a FREE valuation!

Our team is ready to help you sell your home for the highest possible price ASAP
Bought with KELLER WILLIAMS REALTY ATLANTIC PARTNERS SOUTHSIDE






