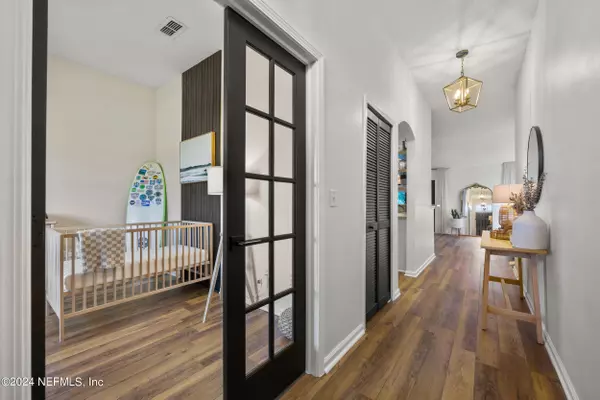$382,000
$389,000
1.8%For more information regarding the value of a property, please contact us for a free consultation.
451 W NEW ENGLAND DR Elkton, FL 32033
3 Beds
2 Baths
1,774 SqFt
Key Details
Sold Price $382,000
Property Type Single Family Home
Sub Type Single Family Residence
Listing Status Sold
Purchase Type For Sale
Square Footage 1,774 sqft
Price per Sqft $215
Subdivision Country Walk
MLS Listing ID 2026439
Sold Date 07/08/24
Bedrooms 3
Full Baths 2
HOA Fees $29/ann
HOA Y/N Yes
Originating Board realMLS (Northeast Florida Multiple Listing Service)
Year Built 2012
Annual Tax Amount $3,418
Lot Size 9,583 Sqft
Acres 0.22
Property Description
Nestled in the quiet community of Country Walk, this beautifully updated home offers three bedrooms, a multi-use flex room, and two full baths. Highlights include luxury vinyl plank. freshly painted interior, and all new appliances.
With its open airy design, this move in ready home invites natural light and features vaulted ceilings. Bright and welcoming, the open floor plan maximizes comfort and functionality. The spacious primary bedroom offers a serene retreat, strategically located away from the main living areas and guest rooms for added privacy.
Enjoy the fully fenced private backyard with a covered lanai, fire pit, outdoor shower, and tropical landscape. Additionally, the garage boasts epoxy-coated flooring. The home features a spacious side yard, thanks to its prime location on the corner of a cul-de-sac.
Low HOA ($375 annually) and No CDD fees. One year American Shield Home Warranty Included!
Location
State FL
County St. Johns
Community Country Walk
Area 343-Molasses Junction/Elkton
Direction From 207 W, Turn L on Vermont Blvd., Turn R on W New England, Turn R again on W New England- home is on R
Interior
Interior Features Pantry, Vaulted Ceiling(s), Walk-In Closet(s)
Heating Central
Cooling Central Air
Flooring Vinyl
Exterior
Exterior Feature Fire Pit, Outdoor Shower
Parking Features Garage
Garage Spaces 2.0
Fence Back Yard
Pool None
Utilities Available Water Connected
Amenities Available Playground
View Trees/Woods
Roof Type Shingle
Porch Covered
Total Parking Spaces 2
Garage Yes
Private Pool No
Building
Sewer Public Sewer
Water Public
Structure Type Frame
New Construction No
Others
Senior Community No
Tax ID 1374710430
Acceptable Financing Cash, FHA, USDA Loan, VA Loan
Listing Terms Cash, FHA, USDA Loan, VA Loan
Read Less
Want to know what your home might be worth? Contact us for a FREE valuation!

Our team is ready to help you sell your home for the highest possible price ASAP
Bought with UNITED REAL ESTATE GALLERY






