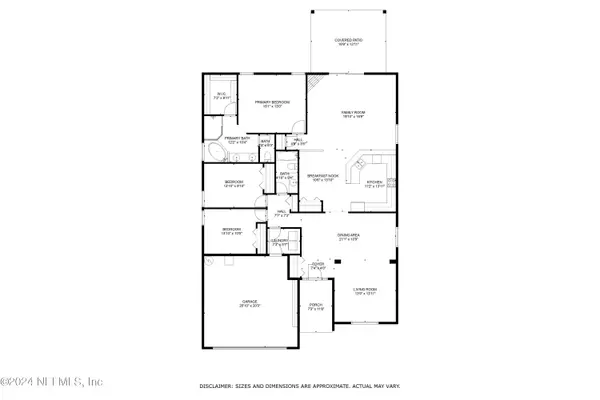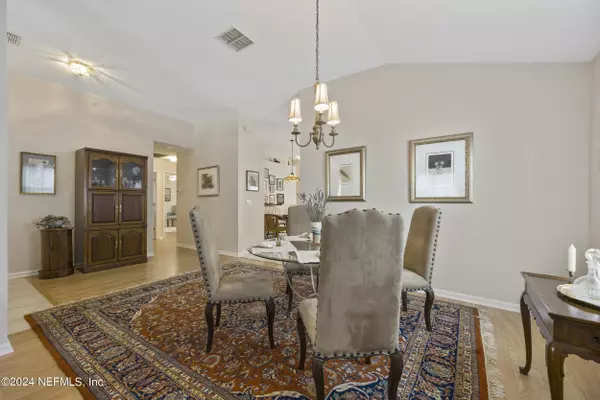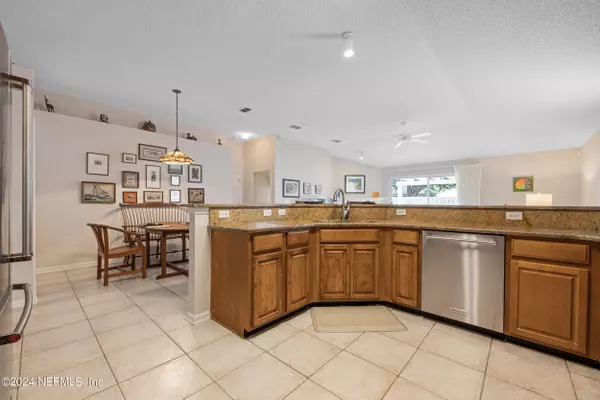$440,000
$450,000
2.2%For more information regarding the value of a property, please contact us for a free consultation.
4404 N PENNYCRESS PL St Johns, FL 32259
3 Beds
2 Baths
2,064 SqFt
Key Details
Sold Price $440,000
Property Type Single Family Home
Sub Type Single Family Residence
Listing Status Sold
Purchase Type For Sale
Square Footage 2,064 sqft
Price per Sqft $213
Subdivision Julington Creek Plan
MLS Listing ID 2025507
Sold Date 06/18/24
Style Traditional
Bedrooms 3
Full Baths 2
HOA Fees $40/ann
HOA Y/N Yes
Year Built 2002
Annual Tax Amount $3,186
Lot Size 6,969 Sqft
Acres 0.16
Property Description
Discover the epitome of comfort and convenience in this charming residence nestled within the highly sought-after Julington Creek Plantation community. Boasting a roof under 5 years old and a brand new HVAC system, this home ensures both durability and comfort for its occupants. Step into the fenced backyard retreat, featuring a pergola-covered patio, ideal for entertaining guests or unwinding in privacy. Inside, laminate and tile flooring grace the living spaces, offering both elegance and practicality. Situated on a serene cul-de-sac, this property provides a tranquil haven while still being close to all amenities. Residents of Julington Creek Plantation enjoy access to an impressive array of facilities including a basketball court, children's pool, clubhouse, fitness center, jogging path, park, playground, and tennis court, fostering an active and engaging lifestyle.
Experience the unparalleled lifestyle offered by Julington Creek Plantation.
Location
State FL
County St. Johns
Community Julington Creek Plan
Area 301-Julington Creek/Switzerland
Direction Head west on Race Track Rd toward Bishop Estates Rd. Turn left onto Durbin Creek Blvd. Turn left onto Oakwood Branch Dr. Turn left onto Sparrow Branch Cir. Turn left onto N Pennycress Pl. Destination will be on the right.
Interior
Interior Features Breakfast Bar, Breakfast Nook, Walk-In Closet(s)
Heating Central
Cooling Central Air
Flooring Laminate, Tile
Fireplaces Number 1
Fireplace Yes
Laundry Electric Dryer Hookup, Washer Hookup
Exterior
Garage Garage
Garage Spaces 2.0
Fence Back Yard
Pool Community
Utilities Available Cable Available, Electricity Available, Other
Amenities Available Basketball Court, Children's Pool, Clubhouse, Fitness Center, Golf Course, Jogging Path, Park, Playground, Tennis Court(s)
Roof Type Shingle
Porch Covered, Patio
Total Parking Spaces 2
Garage Yes
Private Pool No
Building
Lot Description Cul-De-Sac
Sewer Public Sewer
Water Public
Architectural Style Traditional
New Construction No
Schools
Elementary Schools Durbin Creek
Middle Schools Fruit Cove
High Schools Creekside
Others
Senior Community No
Tax ID 2495406730
Acceptable Financing Cash, Conventional, FHA, VA Loan
Listing Terms Cash, Conventional, FHA, VA Loan
Read Less
Want to know what your home might be worth? Contact us for a FREE valuation!

Our team is ready to help you sell your home for the highest possible price ASAP
Bought with COWFORD REALTY & DESIGN LLC






