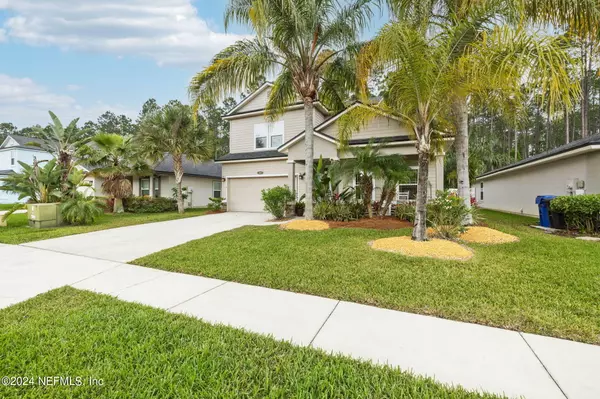$509,900
$509,900
For more information regarding the value of a property, please contact us for a free consultation.
194 SHETLAND DR St Johns, FL 32259
4 Beds
3 Baths
2,319 SqFt
Key Details
Sold Price $509,900
Property Type Single Family Home
Sub Type Single Family Residence
Listing Status Sold
Purchase Type For Sale
Square Footage 2,319 sqft
Price per Sqft $219
Subdivision Aberdeen
MLS Listing ID 2019964
Sold Date 06/20/24
Style Traditional
Bedrooms 4
Full Baths 2
Half Baths 1
HOA Fees $4/ann
HOA Y/N Yes
Originating Board realMLS (Northeast Florida Multiple Listing Service)
Year Built 2013
Annual Tax Amount $4,269
Lot Size 6,534 Sqft
Acres 0.15
Property Description
Meticulously maintained, one owner home with a good size screened porch, newer firepit area and tranquil view of a wooded preserve. This roomy 2-story home features a desirable floor plan with an Owners Suite on the first floor, plus an office or flex space. Gourmet upgraded kitchen has solid surface counters, a large island, huge walk-in pantry and double ovens to make entertaining a breeze. Fresh interior paint throughout the home makes this move-in ready for new owners. The 2nd floor offers a large open loft, plus 3 more bedrooms and full bath. Both AC units have been replaced in the past 2 years. The lot itself is a tropical paradise, with large palm trees and lush landscaping. The community of Aberdeen offers 2 amenity pools, tennis courts, playground, basketball court, and soccer field. Very close to highly rated schools and tons of shopping. Just a short ride to the beach and historic St. Augustine.
Location
State FL
County St. Johns
Community Aberdeen
Area 301-Julington Creek/Switzerland
Direction South on SR-13, LEFT on Roberts Road, LEFT on Longleaf Parkway, RIGHT on Shetland, and home is on the RIGHT.
Interior
Interior Features Breakfast Bar, Ceiling Fan(s), Eat-in Kitchen, Kitchen Island, Pantry, Split Bedrooms, Walk-In Closet(s)
Heating Central, Heat Pump
Cooling Central Air
Flooring Carpet, Laminate, Tile
Laundry Electric Dryer Hookup, Lower Level
Exterior
Exterior Feature Fire Pit
Parking Features Attached, Garage
Garage Spaces 2.0
Fence Vinyl
Pool Community
Utilities Available Cable Available
Amenities Available Clubhouse, Fitness Center, Playground
View Protected Preserve
Roof Type Shingle
Porch Front Porch, Patio, Porch, Screened
Total Parking Spaces 2
Garage Yes
Private Pool No
Building
Lot Description Sprinklers In Front, Sprinklers In Rear, Wooded
Sewer Public Sewer
Water Public
Architectural Style Traditional
Structure Type Composition Siding
New Construction No
Schools
Elementary Schools Freedom Crossing Academy
Middle Schools Freedom Crossing Academy
High Schools Bartram Trail
Others
Senior Community No
Tax ID 0097624350
Acceptable Financing Cash, Conventional, FHA, USDA Loan
Listing Terms Cash, Conventional, FHA, USDA Loan
Read Less
Want to know what your home might be worth? Contact us for a FREE valuation!

Our team is ready to help you sell your home for the highest possible price ASAP
Bought with HERRON REAL ESTATE LLC






