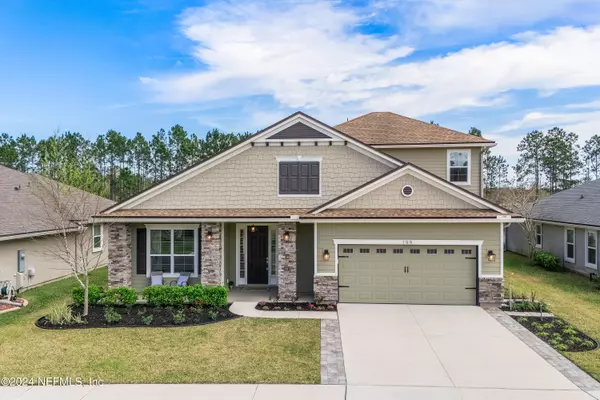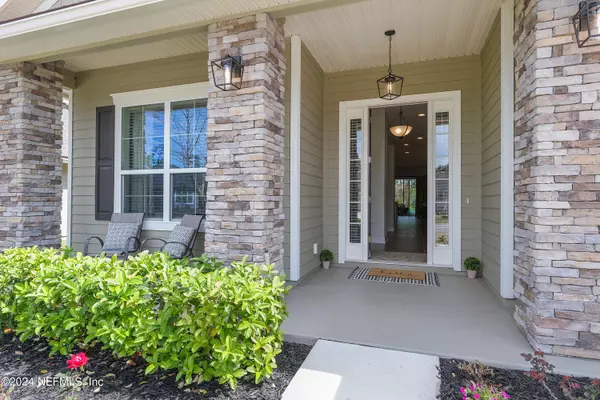$610,000
$619,000
1.5%For more information regarding the value of a property, please contact us for a free consultation.
199 JENNIE LAKE CT St Augustine, FL 32095
4 Beds
3 Baths
3,077 SqFt
Key Details
Sold Price $610,000
Property Type Single Family Home
Sub Type Single Family Residence
Listing Status Sold
Purchase Type For Sale
Square Footage 3,077 sqft
Price per Sqft $198
Subdivision Sandy Creek
MLS Listing ID 2015532
Sold Date 06/03/24
Bedrooms 4
Full Baths 3
HOA Fees $68/ann
HOA Y/N Yes
Originating Board realMLS (Northeast Florida Multiple Listing Service)
Year Built 2019
Lot Size 7,405 Sqft
Acres 0.17
Property Description
Conveniently located in Sandy Creek off of I-95 & 210 in St. Johns County, this 4 bed, 3 bath with a flex space offers stunning lake to preserve views creating a serene peaceful backdrop of a conservation. Just over 3,000 sq ft this home boasts an open airy floorplan with all the bells & whistles. The kitchen is equipped with sleek granite countertops, stainless steel appliances, and a generous island, making it ideal for both cooking and socializing. The primary suite & two additional bedrooms are conveniently located on the first floor, with a 4th bed & bath upstairs, providing privacy and versatility. How about a screened in lanai & backyard fence for your furry friends? Despite having a dog park, playground, sidewalks, and playfields don't worry this is NOT a CDD Fee community. Grab a beverage of choice a fishing pole & soak in the Florida Lifestyle!
Location
State FL
County St. Johns
Community Sandy Creek
Area 304- 210 South
Direction Head south on I-195. Take FL-9B S to County Rd 210 E in Saint Johns. Take exit 329 from I-95 S. Turn left onto CR 210. Turn right onto Sandy Creek Pkwy. Turn left onto Spg Crk Wy. Turn right onto Jennie Lake Ct. Home is on the left.
Interior
Interior Features Breakfast Bar, Ceiling Fan(s), Eat-in Kitchen, Entrance Foyer, Open Floorplan, Pantry, Primary Bathroom - Shower No Tub, Primary Downstairs, Walk-In Closet(s)
Heating Central
Cooling Central Air
Flooring Carpet, Tile
Laundry Electric Dryer Hookup, Washer Hookup
Exterior
Parking Features Garage
Garage Spaces 2.0
Fence Back Yard, Wrought Iron
Pool None
Utilities Available Electricity Connected, Sewer Connected, Water Connected
Amenities Available Dog Park, Playground
Waterfront Description Pond
View Pond, Water
Porch Front Porch, Patio, Screened
Total Parking Spaces 2
Garage Yes
Private Pool No
Building
Sewer Public Sewer
Water Public
New Construction No
Others
Senior Community No
Tax ID 0264840700
Acceptable Financing Cash, Conventional, FHA, VA Loan
Listing Terms Cash, Conventional, FHA, VA Loan
Read Less
Want to know what your home might be worth? Contact us for a FREE valuation!

Our team is ready to help you sell your home for the highest possible price ASAP
Bought with KELLER WILLIAMS REALTY ATLANTIC PARTNERS






