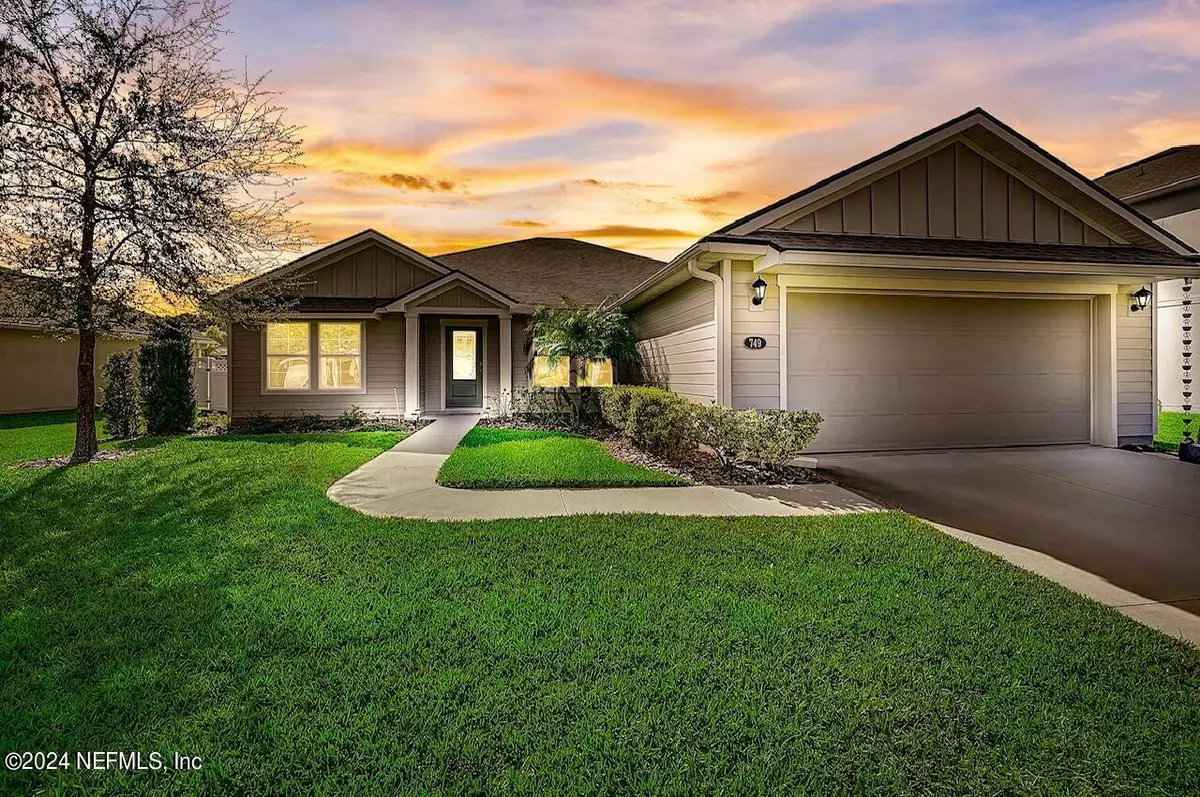$462,000
$465,000
0.6%For more information regarding the value of a property, please contact us for a free consultation.
749 IRISH TARTAN WAY St Johns, FL 32259
3 Beds
2 Baths
2,071 SqFt
Key Details
Sold Price $462,000
Property Type Single Family Home
Sub Type Single Family Residence
Listing Status Sold
Purchase Type For Sale
Square Footage 2,071 sqft
Price per Sqft $223
Subdivision Aberdeen
MLS Listing ID 2013827
Sold Date 05/21/24
Style Ranch
Bedrooms 3
Full Baths 2
HOA Fees $4/ann
HOA Y/N Yes
Originating Board realMLS (Northeast Florida Multiple Listing Service)
Year Built 2019
Annual Tax Amount $7,272
Lot Size 9,147 Sqft
Acres 0.21
Property Description
This IMMACULATE home nestled in a quiet cul dec sac is ready for its new owner! So many designer features, including quartz counters in the kitchen accented with a marble hexagon backsplash and beautiful wood look tile. Upgraded lighting throughout, crown molding in all of the main living areas and in the primary bedroom's double trey ceiling. The owner's suite features an oversized shower with frameless enclosure, quartz vanity with double sinks and his and her closets. The 3 bedrooms are all HUGE and there is a flex room with French doors that could easily be converted into a 4th bedroom. Screened lanai that over looks the professionally landscaped yard with extended paver patio and is pre wired for a hot tub. Fully fenced for privacy and pets! The garage has custom storage cabinets that will stay with the home along with all of the appliances. Integrated smart home features to include door bell, smart lock and security system. This one is a 10/10. Do not let it get away!
Location
State FL
County St. Johns
Community Aberdeen
Area 301-Julington Creek/Switzerland
Direction 95 S to 9B. Take St Johns Pkwy exit. L on Longleaf Pine Pkwy. R on Queen Victoria Ave. R on Irish Tartan Way. Home towards end of cul de sac on the left.
Interior
Interior Features Breakfast Bar, Ceiling Fan(s), Eat-in Kitchen, His and Hers Closets, Open Floorplan, Primary Bathroom - Shower No Tub, Smart Home, Split Bedrooms, Walk-In Closet(s)
Heating Heat Pump
Cooling Central Air
Flooring Carpet, Tile
Exterior
Parking Features Garage, Garage Door Opener
Garage Spaces 2.0
Fence Back Yard, Full, Privacy, Vinyl
Pool Community
Utilities Available Cable Available, Electricity Available, Sewer Available
Amenities Available Basketball Court, Children's Pool, Clubhouse, Fitness Center, Jogging Path, Park, Playground, Tennis Court(s)
Roof Type Shingle
Porch Screened
Total Parking Spaces 2
Garage Yes
Private Pool No
Building
Lot Description Cul-De-Sac, Dead End Street
Sewer Public Sewer
Water Public
Architectural Style Ranch
Structure Type Fiber Cement
New Construction No
Schools
Elementary Schools Freedom Crossing Academy
Middle Schools Freedom Crossing Academy
High Schools Bartram Trail
Others
Senior Community No
Tax ID 0096814900
Acceptable Financing Cash, Conventional, FHA, VA Loan
Listing Terms Cash, Conventional, FHA, VA Loan
Read Less
Want to know what your home might be worth? Contact us for a FREE valuation!

Our team is ready to help you sell your home for the highest possible price ASAP
Bought with BERKSHIRE HATHAWAY HOMESERVICES, FLORIDA NETWORK REALTY






