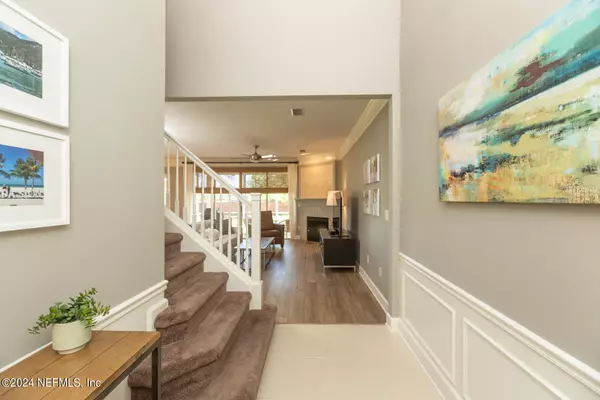$395,000
$405,000
2.5%For more information regarding the value of a property, please contact us for a free consultation.
11211 CASTLEMAIN CIR N Jacksonville, FL 32256
3 Beds
3 Baths
1,720 SqFt
Key Details
Sold Price $395,000
Property Type Townhouse
Sub Type Townhouse
Listing Status Sold
Purchase Type For Sale
Square Footage 1,720 sqft
Price per Sqft $229
Subdivision Oxford Chase
MLS Listing ID 2018397
Sold Date 05/20/24
Bedrooms 3
Full Baths 2
Half Baths 1
HOA Fees $216/mo
HOA Y/N Yes
Originating Board realMLS (Northeast Florida Multiple Listing Service)
Year Built 2005
Annual Tax Amount $3,168
Lot Size 3,484 Sqft
Acres 0.08
Property Description
Welcome home to this gorgeous 3 bedroom, 2.5 bath townhome located in the desirable community of Oxford Chase.
This home has been meticulously updated throughout and features an open floorplan and a two-car garage. The kitchen has been completely renovated with upgraded cabinetry, quartz countertops and stainless-steel appliances. The kitchen opens to the cafe area and fireplace adorned family room making mealtime and entertaining a breeze. Sliding glass doors lead to a screened lanai perfect for your relaxing pleasure. The primary suite includes a trey ceiling, wainscoting and a remodeled spa inspired bath with an oversized walk-in shower, new cabinets, marble countertops and more. Additional rooms include two secondary bedrooms. Notable designer upgrades: luxury vinyl plank flooring, plantation shutters, upgraded lighting, ceiling fans, shiplap, crown molding and much more. Community amenities: swimming pool, clubhouse, and fitness center. Oxford Chase is conveniently located near shopping, restaurants, hospitals, and I-95.
Location
State FL
County Duval
Community Oxford Chase
Area 024-Baymeadows/Deerwood
Direction From 9A (south of JTB) W Gate Parkway, L into Oxford Chase, through gate, R on Castlemain. 11211 Castleman is on the Right.
Interior
Interior Features Breakfast Bar, Ceiling Fan(s), Entrance Foyer, Open Floorplan, Pantry, Primary Bathroom - Shower No Tub, Vaulted Ceiling(s), Walk-In Closet(s)
Heating Central
Cooling Central Air
Flooring Carpet, Tile
Fireplaces Number 1
Fireplace Yes
Laundry Electric Dryer Hookup, Upper Level
Exterior
Parking Features Additional Parking, Garage, Garage Door Opener
Garage Spaces 2.0
Fence Brick, Other
Pool Community
Utilities Available Cable Available, Electricity Connected, Sewer Connected, Water Connected
Amenities Available Clubhouse, Fitness Center, Gated, Trash
Roof Type Shingle
Porch Screened
Total Parking Spaces 2
Garage Yes
Private Pool No
Building
Sewer Public Sewer
Water Public
Structure Type Brick Veneer,Fiber Cement
New Construction No
Others
HOA Name FirstService Residential
Senior Community No
Tax ID 1677416150
Security Features Security Gate,Smoke Detector(s)
Acceptable Financing Cash, Conventional, FHA, VA Loan
Listing Terms Cash, Conventional, FHA, VA Loan
Read Less
Want to know what your home might be worth? Contact us for a FREE valuation!

Our team is ready to help you sell your home for the highest possible price ASAP
Bought with COLDWELL BANKER VANGUARD REALTY






