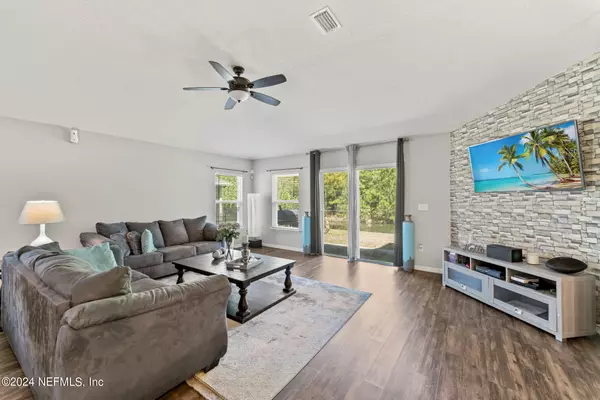$344,900
$344,900
For more information regarding the value of a property, please contact us for a free consultation.
7641 FANNING DR Jacksonville, FL 32244
4 Beds
2 Baths
2,018 SqFt
Key Details
Sold Price $344,900
Property Type Single Family Home
Sub Type Single Family Residence
Listing Status Sold
Purchase Type For Sale
Square Footage 2,018 sqft
Price per Sqft $170
Subdivision Westland Oaks
MLS Listing ID 2014097
Sold Date 05/17/24
Style Craftsman,Ranch,Traditional
Bedrooms 4
Full Baths 2
HOA Fees $27/ann
HOA Y/N Yes
Originating Board realMLS (Northeast Florida Multiple Listing Service)
Year Built 2017
Annual Tax Amount $3,052
Lot Size 8,712 Sqft
Acres 0.2
Property Description
Welcome to this charming home where comfort meets functionality you step through the charming stone-enhanced archway and covered walkway. Inside, you'll find a cozy layout designed for everyday living. Two spacious bedrooms flank a recently upgraded bathroom with double sinks and stylish tile floors, making mornings a breeze for the whole family. Across the hallway, an extra bedroom offers flexibility as a home office, cozy den, or a space for guests.. The living areas feature durable plank flooring, while the open kitchen boasts granite countertops and modern cabinets. Retreat to the master suite with a garden tub and walk-in shower. Situated in the sought after Westland Oaks community on a serene water to preserve lot, this home offers both tranquility and practicality. Welcome to your new home sweet home!
Location
State FL
County Duval
Community Westland Oaks
Area 056-Yukon/Wesconnett/Oak Hill
Direction I-295 W. to Collins Rd. Right on Collins to left on Plantation Bay DR. Left on Winding Greens Dr. to Stevenson Way then right on Fanning DR. Home is on left.
Interior
Interior Features Breakfast Bar, Ceiling Fan(s), Entrance Foyer, Kitchen Island, Open Floorplan, Pantry, Primary Bathroom -Tub with Separate Shower, Primary Downstairs, Split Bedrooms, Walk-In Closet(s)
Heating Central, Heat Pump
Cooling Central Air
Flooring Vinyl
Furnishings Unfurnished
Laundry Electric Dryer Hookup, Lower Level, Sink, Washer Hookup
Exterior
Parking Features Attached, Garage, Garage Door Opener
Garage Spaces 2.0
Pool None
Utilities Available Cable Available, Electricity Available, Electricity Connected, Sewer Connected, Water Available, Water Connected
Amenities Available Playground
View Pond, Trees/Woods
Porch Rear Porch
Total Parking Spaces 2
Garage Yes
Private Pool No
Building
Sewer Public Sewer
Water Public
Architectural Style Craftsman, Ranch, Traditional
Structure Type Stone,Stucco
New Construction No
Others
Senior Community No
Tax ID 0159114785
Security Features Smoke Detector(s)
Acceptable Financing Cash, Conventional, FHA, VA Loan
Listing Terms Cash, Conventional, FHA, VA Loan
Read Less
Want to know what your home might be worth? Contact us for a FREE valuation!

Our team is ready to help you sell your home for the highest possible price ASAP
Bought with WATSON REALTY CORP






