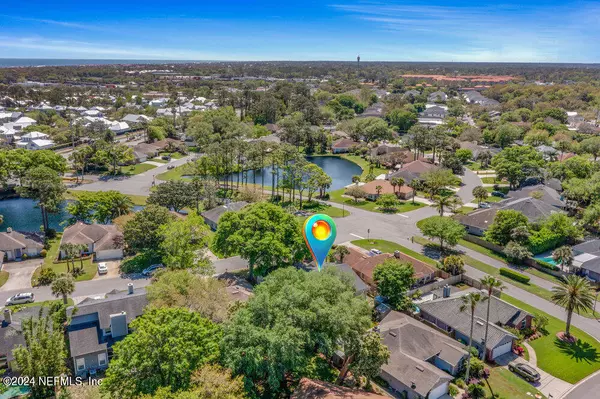$675,000
$689,900
2.2%For more information regarding the value of a property, please contact us for a free consultation.
3460 HERON DR N Jacksonville Beach, FL 32250
4 Beds
3 Baths
2,035 SqFt
Key Details
Sold Price $675,000
Property Type Single Family Home
Sub Type Single Family Residence
Listing Status Sold
Purchase Type For Sale
Square Footage 2,035 sqft
Price per Sqft $331
Subdivision Riptide
MLS Listing ID 2006976
Sold Date 05/06/24
Style Ranch
Bedrooms 4
Full Baths 2
Half Baths 1
HOA Fees $39/ann
HOA Y/N Yes
Originating Board realMLS (Northeast Florida Multiple Listing Service)
Year Built 1989
Annual Tax Amount $4,360
Lot Size 6,534 Sqft
Acres 0.15
Property Description
Price Improvement and Brand New Roof! .If the beach has been calling your name and you've been searching for a true 4 bedroom home... you just found it in sought after Riptide. Bring your ideas and customize this wonderful home to make it your own! The possibilities are endless! Walk or bike to Sunshine Park, the ocean, restaurants, shopping and entertainment. Loads of natural light from the moment you walk through the front door. Enjoy your morning cup of coffee on the front porch or in your front sitting room/ living room, Separate dining, kitchen with breakfast bar, wood burning fireplace w/ built in shelving in the family room, vaulted ceiling, recessed lights, new French doors, spacious bedrooms, inside laundry, pavered back patio area with tropical landscaping - perfect for entertaining, 2 car garage and more. House has been replumbed and HVAC is approx 8 years old. Schedule your tour today.
Location
State FL
County Duval
Community Riptide
Area 214-Jacksonville Beach-Sw
Direction From JTB (Butler Blvd) head east towards the beach. Exit Marsh Landing Pkwy. Turn left at light onto South Beach Pkwy. Turn left into Riptide and take first Right onto Heron Dr N. House is on the left.
Rooms
Other Rooms Shed(s)
Interior
Interior Features Breakfast Bar, Built-in Features, Ceiling Fan(s), His and Hers Closets, Pantry, Primary Bathroom -Tub with Separate Shower, Skylight(s), Split Bedrooms, Vaulted Ceiling(s), Walk-In Closet(s)
Heating Electric
Cooling Central Air, Electric
Flooring Carpet, Tile, Wood
Fireplaces Number 1
Fireplaces Type Wood Burning
Fireplace Yes
Laundry Electric Dryer Hookup, Sink, Washer Hookup
Exterior
Parking Features Attached, Garage
Garage Spaces 2.0
Fence Back Yard, Wood
Pool None
Utilities Available Electricity Connected, Sewer Connected, Water Connected
Roof Type Shingle
Porch Covered, Deck, Front Porch
Total Parking Spaces 2
Garage Yes
Private Pool No
Building
Faces East
Sewer Public Sewer
Water Public
Architectural Style Ranch
Structure Type Vinyl Siding
New Construction No
Schools
Elementary Schools Seabreeze
Middle Schools Duncan Fletcher
High Schools Duncan Fletcher
Others
Senior Community No
Tax ID 1803831135
Security Features Security System Owned
Acceptable Financing Cash, Conventional, VA Loan
Listing Terms Cash, Conventional, VA Loan
Read Less
Want to know what your home might be worth? Contact us for a FREE valuation!

Our team is ready to help you sell your home for the highest possible price ASAP
Bought with NON MLS






