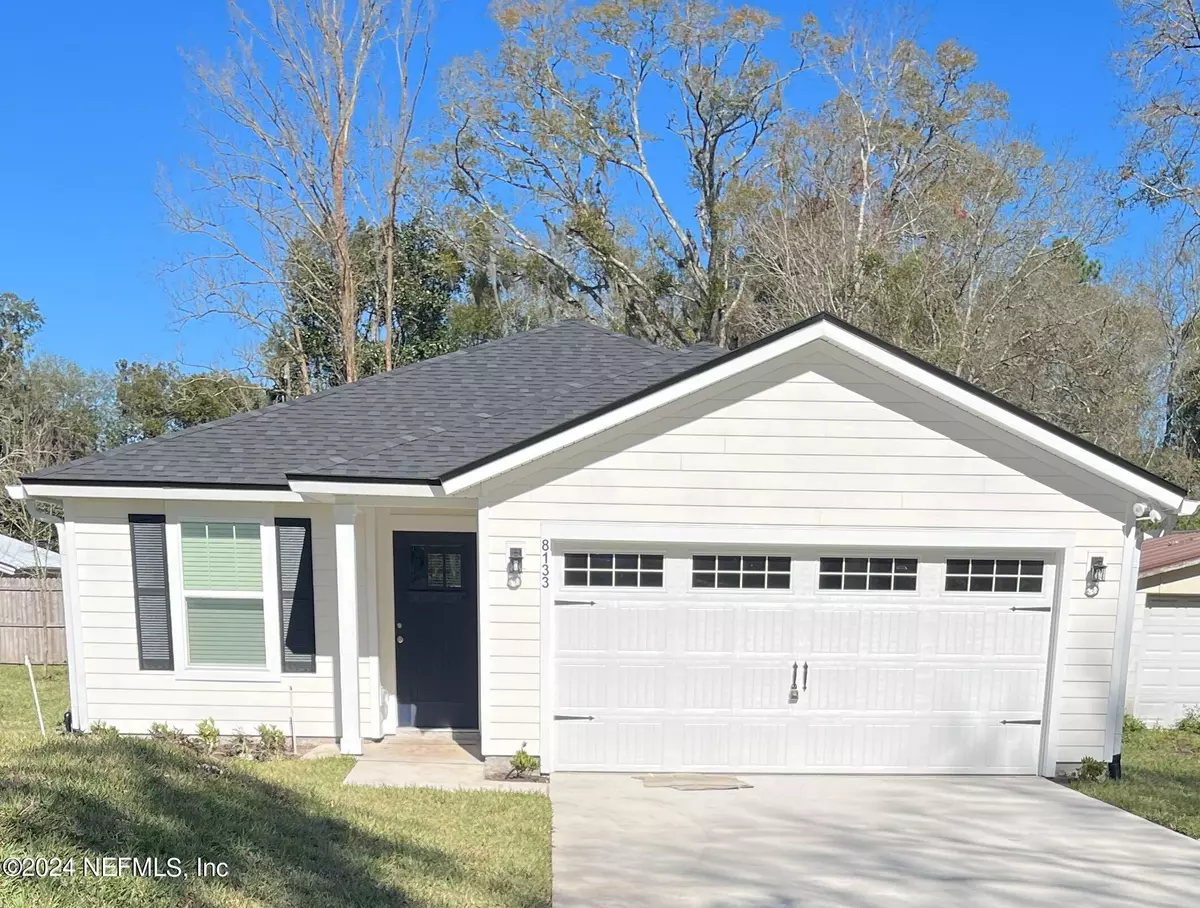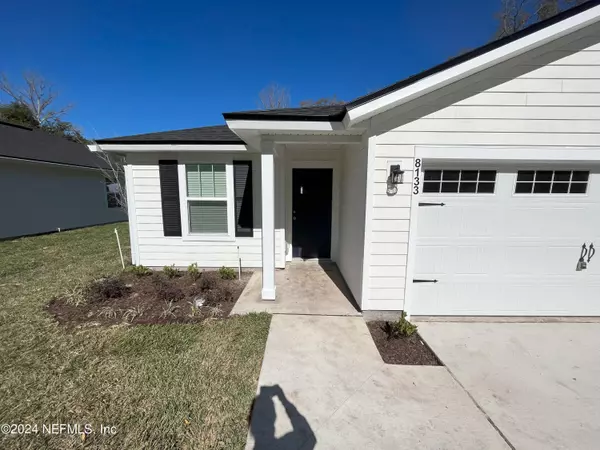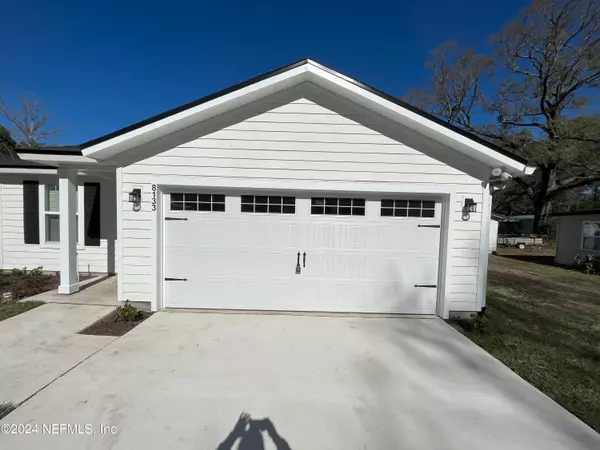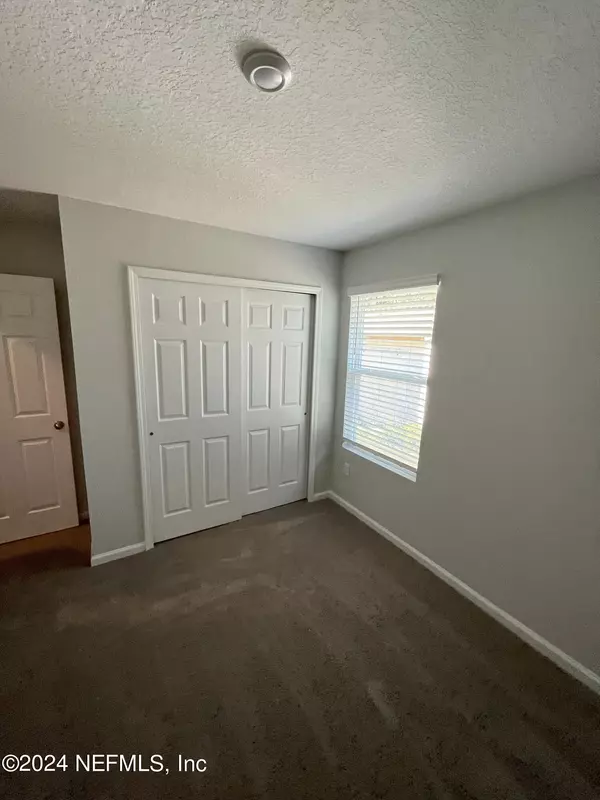$210,000
$239,900
12.5%For more information regarding the value of a property, please contact us for a free consultation.
8133 TEXAS ST Jacksonville, FL 32220
3 Beds
2 Baths
1,200 SqFt
Key Details
Sold Price $210,000
Property Type Single Family Home
Sub Type Single Family Residence
Listing Status Sold
Purchase Type For Sale
Square Footage 1,200 sqft
Price per Sqft $175
Subdivision Marietta
MLS Listing ID 2006977
Sold Date 04/26/24
Bedrooms 3
Full Baths 2
HOA Y/N No
Originating Board realMLS (Northeast Florida Multiple Listing Service)
Year Built 2024
Annual Tax Amount $899
Lot Size 5,227 Sqft
Acres 0.12
Property Description
🏠 Exciting News! Your Dream Home Awaits! Welcome to your soon-to-be sanctuary, a beautiful 3bed, 2bath home that's just been completed. This home is designed with your comfort and convenience in mind, featuring an open concept floor plan and high-quality finishes throughout. Enjoy seamless flow between the living areas, creating an inviting space for entertaining and relaxation. Wood-look vinyl planks in the living areas provide durability and aesthetic appeal, while plush carpeting in the bedrooms adds comfort underfoot. The kitchen boasts granite countertops, white cabinets, and a stainless-steel appliance package which includes a side-by-side fridge with ice & water dispenser, a self-cleaning glass top range, dishwasher, & OTR microwave. Rest assured knowing your new home comes with a 1-year builder warranty and termite bond for added peace of mind. High-Performance Engineered Septic System: This home is equipped with a high-performance engineered septic system, ensuring efficient and reliable waste management. A yearly maintenance agreement and fee will be in place to maintain its optimal function.
Note: Please note that AC cage is not included with the home.
Don't miss out on the opportunity to make this stunning new home yours!
Location
State FL
County Duval
Community Marietta
Area 081-Marietta/Whitehouse/Baldwin/Garden St
Direction I10 to Marietta-Exit North on Cahoon-Cross over US 90 (Beaver St) to Left on Texas
Interior
Interior Features Breakfast Bar
Heating Central, Electric
Cooling Central Air, Electric
Flooring Carpet, Vinyl
Exterior
Garage Attached
Garage Spaces 2.0
Pool None
Utilities Available Sewer Not Available, Water Available
Roof Type Shingle
Porch Patio
Total Parking Spaces 2
Garage Yes
Private Pool No
Building
Sewer Septic Tank
Water Public
Structure Type Fiber Cement,Frame
New Construction Yes
Others
Senior Community No
Tax ID TBD
Acceptable Financing Cash, Conventional, FHA
Listing Terms Cash, Conventional, FHA
Read Less
Want to know what your home might be worth? Contact us for a FREE valuation!

Our team is ready to help you sell your home for the highest possible price ASAP
Bought with ELEVATE EXCEL REALTY LLC






