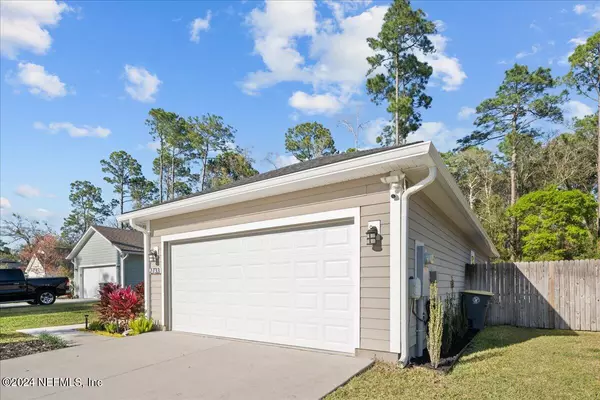$360,000
$360,000
For more information regarding the value of a property, please contact us for a free consultation.
2733 HANZAS CT Jacksonville, FL 32216
3 Beds
2 Baths
1,602 SqFt
Key Details
Sold Price $360,000
Property Type Single Family Home
Sub Type Single Family Residence
Listing Status Sold
Purchase Type For Sale
Square Footage 1,602 sqft
Price per Sqft $224
Subdivision Parental Home
MLS Listing ID 2011453
Sold Date 04/30/24
Style Flat,Ranch,Traditional
Bedrooms 3
Full Baths 2
Construction Status Updated/Remodeled
HOA Fees $50/ann
HOA Y/N Yes
Originating Board realMLS (Northeast Florida Multiple Listing Service)
Year Built 2020
Annual Tax Amount $3,230
Lot Size 6,098 Sqft
Acres 0.14
Property Description
Rare, move in ready new construction beauty in the heart of Southside!! This well laid out 3 bedroom 2 bath single story home built in 2020 is ready for new owners looking for the comfort of a newer home with newer systems!! Spacious open living and dining space that opens to a great fenced backyard ready for hosting friends, family and 4 legged friends. Hard surface flooring in the living spaces, upgraded kitchen and primary bath make this one a no brainer. 2 car garage with plenty of storage along with separate laundry room and close to everything including major hospitals, I-95, St. Johns Town Center. Come see it this weekend at Open Houses both Saturday and Sunday.
Location
State FL
County Duval
Community Parental Home
Area 022-Grove Park/Sans Souci
Direction Beach Blvd to Parental Home Rd - 1 mile South on Parental Home Rd - Right turn onto Hanzas Ct - House is the first on the left
Interior
Interior Features Ceiling Fan(s), Eat-in Kitchen, Kitchen Island, Open Floorplan, Pantry, Primary Bathroom - Shower No Tub, Primary Downstairs, Split Bedrooms, Vaulted Ceiling(s), Walk-In Closet(s)
Heating Central, Electric
Cooling Central Air, Electric
Flooring Carpet, Tile
Laundry Electric Dryer Hookup, Washer Hookup
Exterior
Parking Features Additional Parking, Garage
Garage Spaces 2.0
Fence Back Yard, Wood
Pool None
Utilities Available Cable Connected, Electricity Connected, Sewer Connected, Water Connected
Roof Type Shingle
Porch Front Porch, Rear Porch
Total Parking Spaces 2
Garage Yes
Private Pool No
Building
Lot Description Cul-De-Sac, Sprinklers In Front, Sprinklers In Rear
Sewer Public Sewer
Water Public
Architectural Style Flat, Ranch, Traditional
Structure Type Composition Siding,Frame
New Construction No
Construction Status Updated/Remodeled
Schools
Elementary Schools Hogan-Spring Glen
Middle Schools Southside
High Schools Englewood
Others
HOA Name Residences at Parental Home
Senior Community No
Tax ID 1385490100
Acceptable Financing Cash, Conventional, FHA, VA Loan
Listing Terms Cash, Conventional, FHA, VA Loan
Read Less
Want to know what your home might be worth? Contact us for a FREE valuation!

Our team is ready to help you sell your home for the highest possible price ASAP
Bought with EXP REALTY LLC






