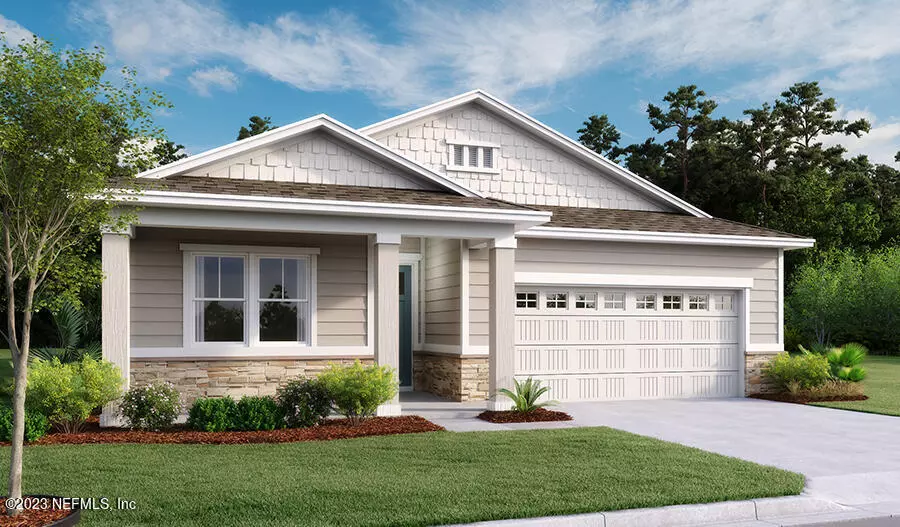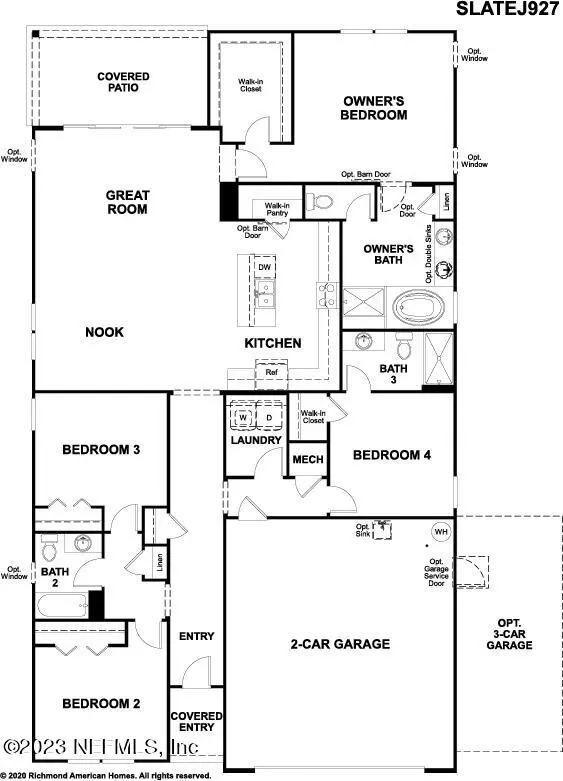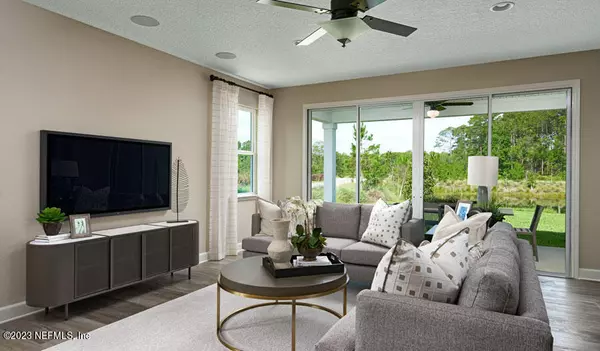$485,063
$490,117
1.0%For more information regarding the value of a property, please contact us for a free consultation.
164 ELM CREEK DR St Augustine, FL 32092
4 Beds
3 Baths
2,077 SqFt
Key Details
Sold Price $485,063
Property Type Single Family Home
Sub Type Single Family Residence
Listing Status Sold
Purchase Type For Sale
Square Footage 2,077 sqft
Price per Sqft $233
Subdivision Silver Leaf
MLS Listing ID 2004820
Sold Date 04/19/24
Style Traditional
Bedrooms 4
Full Baths 3
Construction Status Under Construction
HOA Fees $143/ann
HOA Y/N Yes
Originating Board realMLS (Northeast Florida Multiple Listing Service)
Year Built 2024
Annual Tax Amount $568
Lot Size 9,583 Sqft
Acres 0.22
Property Description
The thoughtfully designed Slate floor plan opens with two bedrooms flanking a bath. Further down the foyer, you'll find an open layout with a dining nook, a great room with access to the covered patio, and a kitchen with a center island. The primary suite is adjacent, and offers a generous walk-in closet and a private bath with a shower and a separate soaking tub. A fourth bedroom and a laundry complete the home. You'll love the professionally curated finishes!
Location
State FL
County St. Johns
Community Silver Leaf
Area 305-World Golf Village Area-Central
Direction Take I-95 S to 9 Mile Rd/International Golf Pkwy in St. Johns County. Take exit 323 from I-95 S. Turn right onto 9 Mile Rd/International Golf Pkwy. Turn right onto FL-16. Turn right onto Silverleaf.
Interior
Interior Features Eat-in Kitchen, Entrance Foyer, Kitchen Island, Pantry, Primary Bathroom - Tub with Shower, Walk-In Closet(s)
Heating Central
Cooling Central Air, Other
Flooring Vinyl
Laundry In Unit
Exterior
Exterior Feature Tennis Court(s)
Parking Features Attached, Garage, Garage Door Opener
Garage Spaces 2.0
Pool Community
Utilities Available Natural Gas Available
Amenities Available Basketball Court, Playground, Tennis Court(s)
View Lake
Roof Type Shingle
Porch Covered, Patio
Total Parking Spaces 2
Garage Yes
Private Pool No
Building
Lot Description Sprinklers In Front, Sprinklers In Rear
Faces Northwest
Sewer Public Sewer
Water Public
Architectural Style Traditional
Structure Type Composition Siding,Frame
New Construction Yes
Construction Status Under Construction
Others
HOA Name Richmond HOA
Senior Community No
Tax ID 0279842010
Security Features Smoke Detector(s)
Acceptable Financing Cash, Conventional, FHA, VA Loan
Listing Terms Cash, Conventional, FHA, VA Loan
Read Less
Want to know what your home might be worth? Contact us for a FREE valuation!

Our team is ready to help you sell your home for the highest possible price ASAP
Bought with REMAX MARKET FORCE






