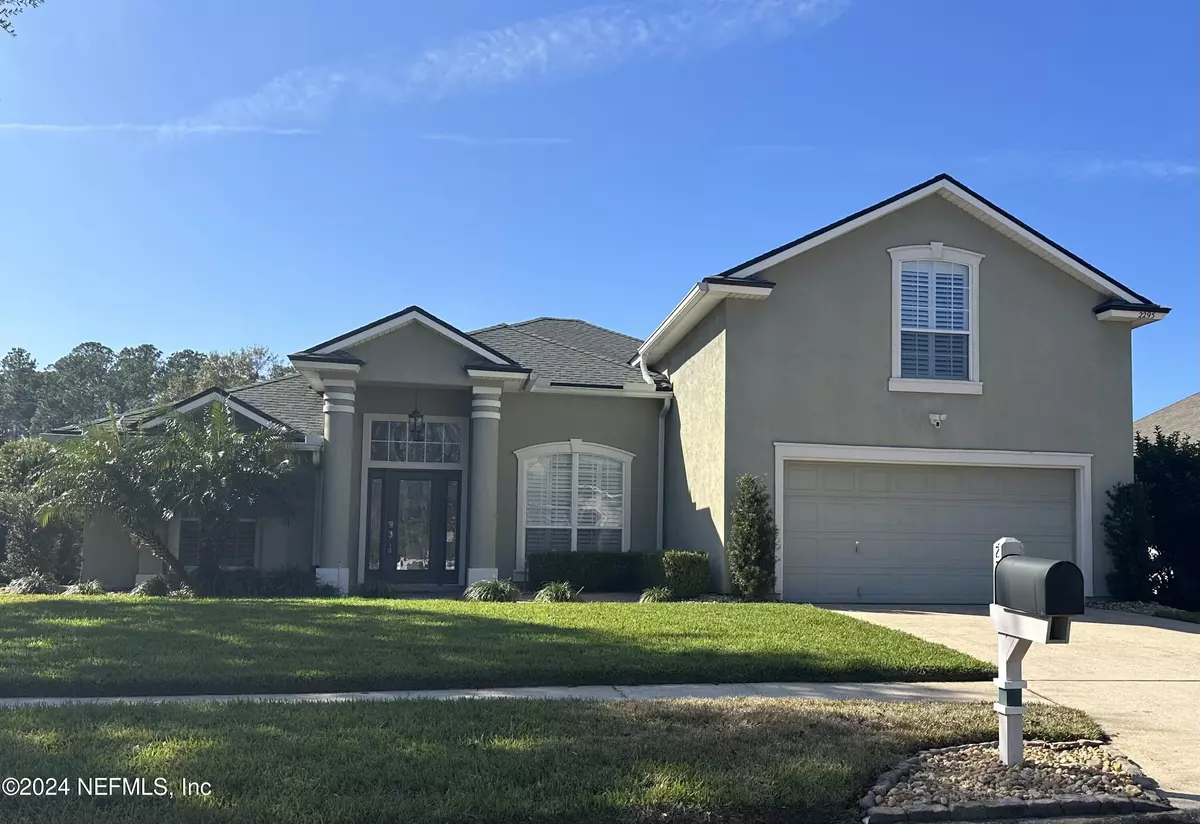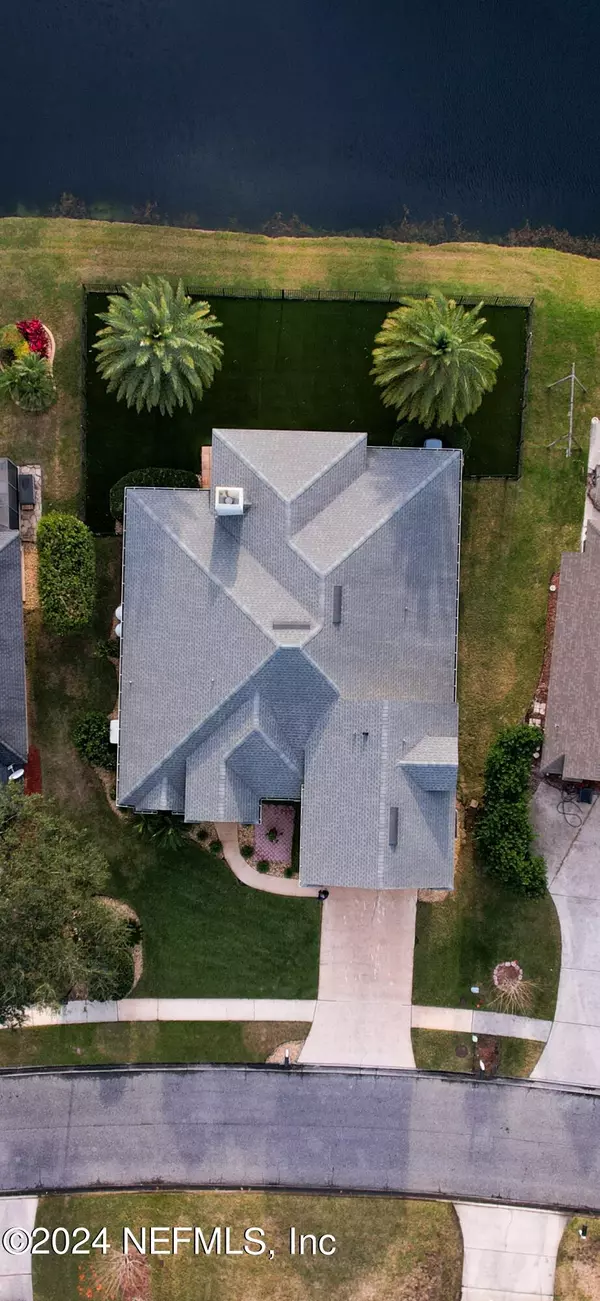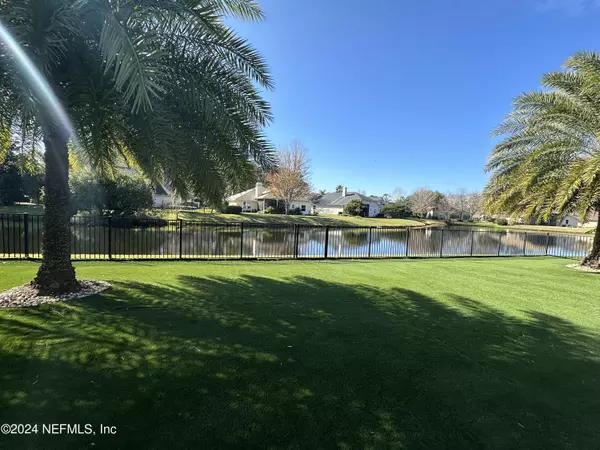$539,000
$539,900
0.2%For more information regarding the value of a property, please contact us for a free consultation.
2295 KEATON CHASE DR #NA Fleming Island, FL 32003
4 Beds
3 Baths
2,850 SqFt
Key Details
Sold Price $539,000
Property Type Single Family Home
Sub Type Single Family Residence
Listing Status Sold
Purchase Type For Sale
Square Footage 2,850 sqft
Price per Sqft $189
Subdivision Rivertrace
MLS Listing ID 2002363
Sold Date 04/17/24
Style Traditional
Bedrooms 4
Full Baths 3
Construction Status Updated/Remodeled
HOA Fees $4/ann
HOA Y/N Yes
Originating Board realMLS (Northeast Florida Multiple Listing Service)
Year Built 2001
Annual Tax Amount $6,551
Lot Size 9,583 Sqft
Acres 0.22
Property Description
Immaculate home located in desirable Eagle Harbor backing up to a large lagoon.
Large master primary suite, two walk in closets. Bath has separate granite vanities, walk in shower and garden tub.
Home offers split floor plan with four bedrooms on the first floor with separate living quarters upstairs as a Bonus. Perfect for older child or live in parent.
The kitchen has stainless steel appliances with a gas stove top and granite counter tops.
Upstairs living quarters has a full bathroom, walk in closet and a mini split system.
New upgraded tile, plantation shutters, automatic blinds in the family room, built in generator, fenced back yard with turf.
This home is one of a kind.
Location
State FL
County Clay
Community Rivertrace
Area 122-Fleming Island-Nw
Direction HIghway 17 to Eagle Harbor Parkway, turn right on Lake Shore Drive, turn left onto Keaton Chase. House is on the Right
Interior
Interior Features Breakfast Bar, Butler Pantry, Ceiling Fan(s), Eat-in Kitchen, Entrance Foyer, His and Hers Closets, Jack and Jill Bath, Kitchen Island, Open Floorplan, Pantry, Primary Bathroom -Tub with Separate Shower, Split Bedrooms, Vaulted Ceiling(s), Walk-In Closet(s)
Heating Central, Electric
Cooling Central Air, Split System
Flooring Tile
Fireplaces Number 1
Furnishings Unfurnished
Fireplace Yes
Laundry Electric Dryer Hookup, Lower Level, Washer Hookup
Exterior
Garage Garage, Garage Door Opener
Garage Spaces 2.0
Fence Back Yard, Wrought Iron
Pool Community
Utilities Available Cable Available, Cable Connected, Electricity Connected, Sewer Available, Sewer Connected, Water Available, Propane
Amenities Available Clubhouse, Golf Course, Jogging Path, Management - Full Time, Park, Pickleball, Playground, Tennis Court(s)
Waterfront Description Lagoon
View Lake
Roof Type Shingle
Porch Covered, Screened
Total Parking Spaces 2
Garage Yes
Private Pool No
Building
Sewer Public Sewer
Water Public
Architectural Style Traditional
Structure Type Stucco
New Construction No
Construction Status Updated/Remodeled
Schools
Elementary Schools Fleming Island
High Schools Fleming Island
Others
Senior Community No
Tax ID 30-04-26-021262-031-24
Acceptable Financing Cash, Conventional, FHA, USDA Loan, VA Loan
Listing Terms Cash, Conventional, FHA, USDA Loan, VA Loan
Read Less
Want to know what your home might be worth? Contact us for a FREE valuation!

Our team is ready to help you sell your home for the highest possible price ASAP
Bought with AJ REALTY GROUP FLORIDA INC






