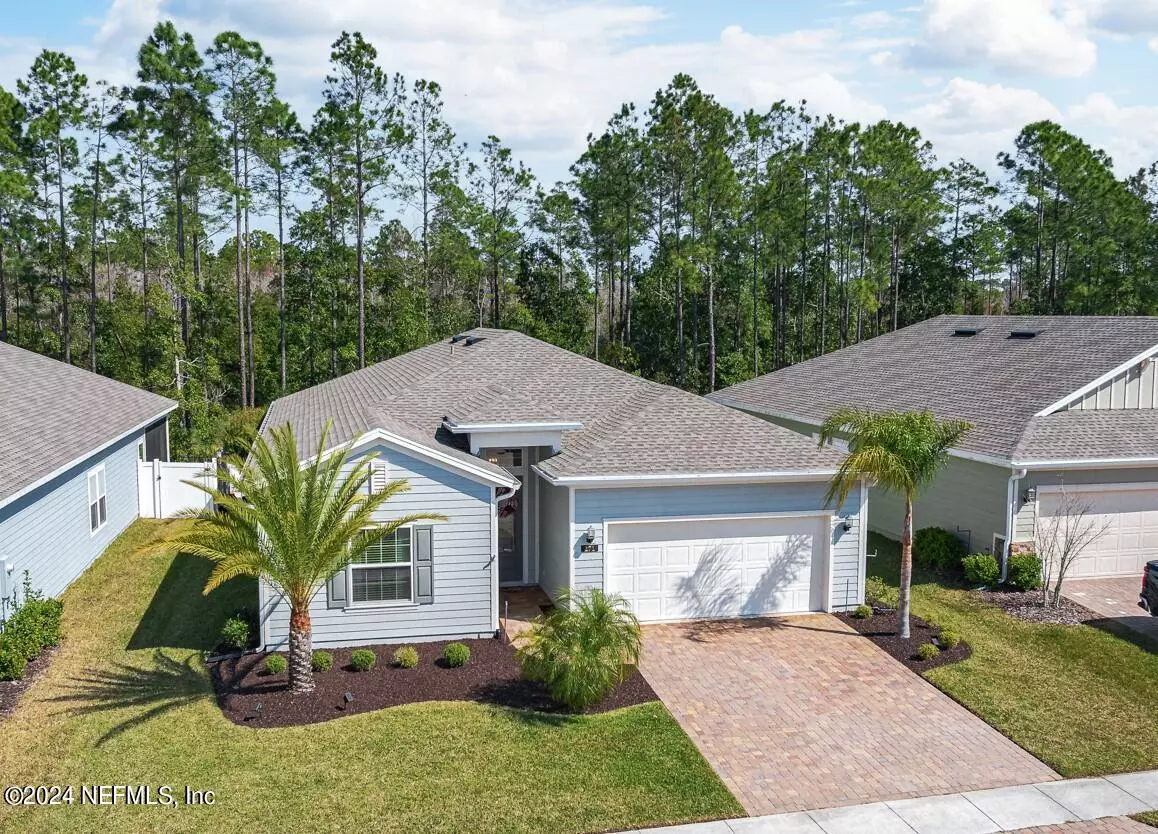$499,000
$499,000
For more information regarding the value of a property, please contact us for a free consultation.
271 BROOMSEDGE CIR St Augustine, FL 32095
4 Beds
3 Baths
2,027 SqFt
Key Details
Sold Price $499,000
Property Type Single Family Home
Sub Type Single Family Residence
Listing Status Sold
Purchase Type For Sale
Square Footage 2,027 sqft
Price per Sqft $246
Subdivision Creekside
MLS Listing ID 2011439
Sold Date 04/12/24
Style Contemporary,Ranch
Bedrooms 4
Full Baths 3
HOA Fees $101/qua
HOA Y/N Yes
Originating Board realMLS (Northeast Florida Multiple Listing Service)
Year Built 2020
Annual Tax Amount $6,523
Lot Size 6,969 Sqft
Acres 0.16
Property Description
Immaculate property on protected preserve lot with beautifully maintained upgraded landscaping. The Lennar Trevi floor plan has a picture-perfect gourmet kitchen, with an oversized island and walk-in pantry, overlooking an open and spacious family room with wood-inspired tile plank flooring throughout. The large principal bedroom has his and hers closets and a sophisticated bath. One of the three other generous bedrooms has an ensuite bath for a perfect guest room. The private screened patio overlooks the tranquil backyard and preserve. This Lennar home is a Wi-Fi Certified Smart Home Design™ to ensure whole-home connectivity. Other smart home features include programmable thermostat, natural gas for the cooktop and water heater, full irrigation system and low-e dual-paned windows. Luxury finishes - quartz countertops throughout, all hardscapes (driveway, walkway and patio) are pavers. Close to shopping, dining, Nocatee and the beaches and is in a top St. Johns Co. school district.
Location
State FL
County St. Johns
Community Creekside
Area 304- 210 South
Direction From I-295 & CR-210 exit, west on CR-210, R at light onto Alt CR-210, R into Creekside on Twin Creeks Dr. Take third L onto Broomsedge Circle. Home is on the left.
Interior
Interior Features Breakfast Bar, Ceiling Fan(s), Entrance Foyer, Kitchen Island, Open Floorplan, Pantry, Primary Bathroom -Tub with Separate Shower, Primary Downstairs, Smart Home, Smart Thermostat, Split Bedrooms, Vaulted Ceiling(s), Walk-In Closet(s)
Heating Central, Electric
Cooling Central Air
Flooring Carpet, Vinyl
Furnishings Negotiable
Laundry Lower Level
Exterior
Parking Features Attached, Garage
Garage Spaces 2.0
Pool Community
Utilities Available Cable Available, Electricity Connected, Natural Gas Available, Sewer Connected, Water Available
Amenities Available Fitness Center, Management - Off Site, Playground
View Protected Preserve, Trees/Woods
Roof Type Shingle
Porch Covered, Porch, Rear Porch, Screened
Total Parking Spaces 2
Garage Yes
Private Pool No
Building
Lot Description Greenbelt, Sprinklers In Front, Sprinklers In Rear
Faces Southwest
Sewer Public Sewer
Water Public
Architectural Style Contemporary, Ranch
New Construction No
Schools
Elementary Schools Ocean Palms
Middle Schools Alice B. Landrum
High Schools Beachside
Others
HOA Name Creekside at Twin Creeks
HOA Fee Include Maintenance Grounds
Senior Community No
Tax ID 0237131680
Security Features Security System Owned,Smoke Detector(s)
Acceptable Financing Cash, Conventional, FHA, VA Loan
Listing Terms Cash, Conventional, FHA, VA Loan
Read Less
Want to know what your home might be worth? Contact us for a FREE valuation!

Our team is ready to help you sell your home for the highest possible price ASAP
Bought with EXP REALTY LLC






