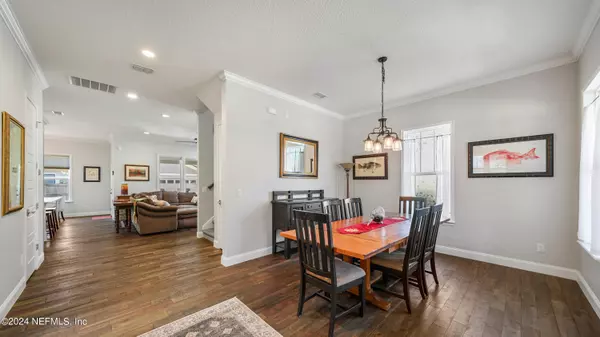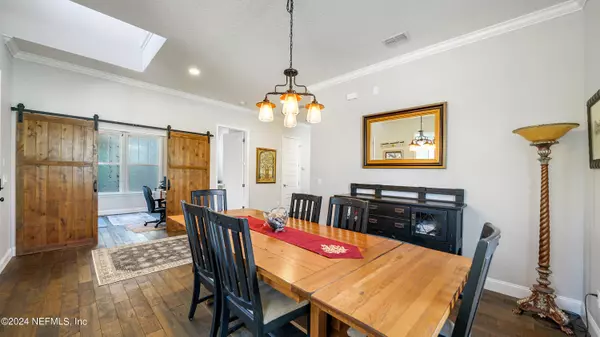$675,000
$699,000
3.4%For more information regarding the value of a property, please contact us for a free consultation.
920 ACOSTA ST Jacksonville, FL 32204
4 Beds
3 Baths
2,358 SqFt
Key Details
Sold Price $675,000
Property Type Single Family Home
Sub Type Single Family Residence
Listing Status Sold
Purchase Type For Sale
Square Footage 2,358 sqft
Price per Sqft $286
Subdivision New Riverside
MLS Listing ID 2002913
Sold Date 04/12/24
Style Traditional
Bedrooms 4
Full Baths 2
Half Baths 1
HOA Y/N No
Originating Board realMLS (Northeast Florida Multiple Listing Service)
Year Built 2017
Annual Tax Amount $8,844
Lot Size 6,098 Sqft
Acres 0.14
Property Description
Embrace the perfect fusion of historic charm and modern luxury in this rare 4-bedroom, 2.5-bath home with an additional bonus room offering versatile possibilities in Riverside, Jacksonville. Tailored for those who cherish classic aesthetics within a move-in-ready space, this 2-story traditional gem boasts pristine hardwoods throughout the first floor. The chef's kitchen is a culinary haven, featuring neutral shaker cabinetry, marble countertops, stainless steel appliances, a large pantry, and a convenient dry bar with a wine fridge. This residence seamlessly balances character with functionality. A rare find in Riverside, the spacious detached garage with custom shelving has a driveway adorned with added pavers that enhance the exterior allure. Ideally located within walking distance of 5Points, River & Post, Riverside Art Museum, Riverside Arts Market, and John Gorrie Dog Park, this home combines the art of urban convenience and timeless appeal. Schedule a showing today!
Location
State FL
County Duval
Community New Riverside
Area 031-Riverside
Direction From I-95, take I-10 West, then take exit for Stockton Street. Take a Right onto College. Take a Left onto Acosta Street. House is on the right.
Interior
Interior Features Breakfast Bar, Eat-in Kitchen, Pantry, Walk-In Closet(s)
Heating Central
Cooling Central Air
Flooring Carpet, Wood
Laundry In Unit
Exterior
Parking Features Detached, Garage, On Street
Garage Spaces 2.0
Pool None
Utilities Available Cable Available, Electricity Connected, Sewer Connected, Water Connected
Roof Type Shingle
Porch Covered, Front Porch, Patio
Total Parking Spaces 2
Garage Yes
Private Pool No
Building
Sewer Public Sewer
Water Public
Architectural Style Traditional
Structure Type Frame
New Construction No
Others
Senior Community No
Tax ID 0642130005
Acceptable Financing Cash, Conventional, FHA, VA Loan
Listing Terms Cash, Conventional, FHA, VA Loan
Read Less
Want to know what your home might be worth? Contact us for a FREE valuation!

Our team is ready to help you sell your home for the highest possible price ASAP
Bought with WATSON REALTY CORP






