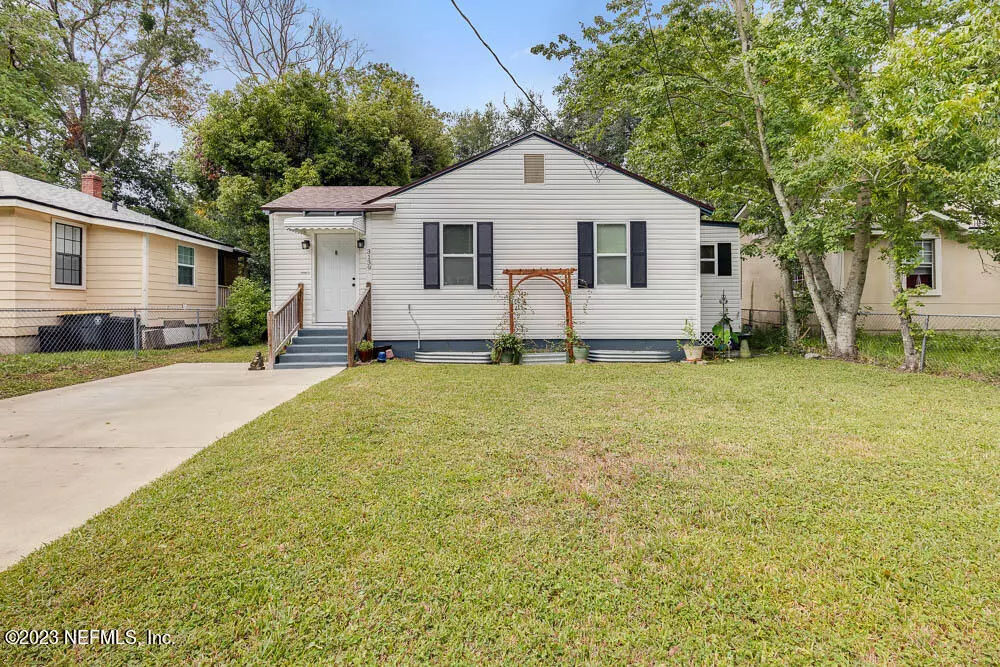$216,000
$219,900
1.8%For more information regarding the value of a property, please contact us for a free consultation.
3139 GILMORE ST Jacksonville, FL 32205
3 Beds
1 Bath
982 SqFt
Key Details
Sold Price $216,000
Property Type Single Family Home
Sub Type Single Family Residence
Listing Status Sold
Purchase Type For Sale
Square Footage 982 sqft
Price per Sqft $219
Subdivision Gillen
MLS Listing ID 1252109
Sold Date 04/02/24
Style Ranch,Other
Bedrooms 3
Full Baths 1
HOA Y/N No
Originating Board realMLS (Northeast Florida Multiple Listing Service)
Year Built 1943
Lot Dimensions 50 x 102
Property Description
Welcome to 3139 Gilmore St! This move-in ready 3-bedroom home in Murray Hill is super close to cozy coffee shops and great restaurants.
This house had a recent makeover which included an updated roof, HVAC, windows, flooring, painting, and fixtures. Now, it's ready for you to move in!
Inside, you'll find three comfy bedrooms, a bright galley kitchen with stainless steel appliances, a laundry room with a washer and dryer, and an extra room that would be perfect for an in-home office. The front and back yards are spacious and well maintained. The backyard is partially fenced with plenty of room for your grill, playground, or even a work shed.
While maintaining the historic Jacksonville charm, the neighborhood features new sidewalks, updated drainage, and upgraded internet (via JEA/Jax Public Works/Xfinity) for your convenience and peace of mind.
Call today to schedule a showing and find your new home!
Location
State FL
County Duval
Community Gillen
Area 051-Murray Hill
Direction I10 to McDuff Ave So, west on Gilmore property on right
Interior
Interior Features Entrance Foyer, Primary Bathroom - Shower No Tub
Heating Central
Cooling Central Air
Flooring Wood
Furnishings Unfurnished
Laundry Electric Dryer Hookup, Washer Hookup
Exterior
Fence Chain Link
Pool None
Utilities Available Sewer Connected, Water Connected
Roof Type Shingle
Garage No
Private Pool No
Building
Sewer Public Sewer
Water Public
Architectural Style Ranch, Other
Structure Type Block,Vinyl Siding
New Construction No
Schools
Elementary Schools Pinedale
Middle Schools Lake Shore
High Schools Riverside
Others
Senior Community No
Tax ID 0635090000
Security Features Smoke Detector(s)
Acceptable Financing Cash, Conventional, FHA, VA Loan
Listing Terms Cash, Conventional, FHA, VA Loan
Read Less
Want to know what your home might be worth? Contact us for a FREE valuation!

Our team is ready to help you sell your home for the highest possible price ASAP
Bought with ROOT REALTY LLC






