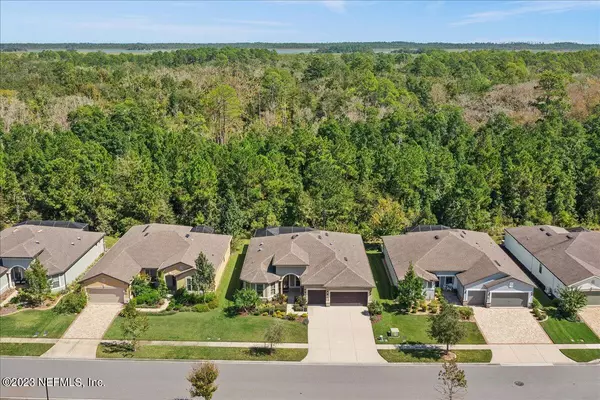$791,900
$809,900
2.2%For more information regarding the value of a property, please contact us for a free consultation.
409 TREE SIDE LN Ponte Vedra, FL 32081
3 Beds
3 Baths
2,490 SqFt
Key Details
Sold Price $791,900
Property Type Single Family Home
Sub Type Single Family Residence
Listing Status Sold
Purchase Type For Sale
Square Footage 2,490 sqft
Price per Sqft $318
Subdivision Del Webb Ponte Vedra
MLS Listing ID 1250475
Sold Date 03/21/24
Bedrooms 3
Full Baths 3
HOA Fees $220/mo
HOA Y/N Yes
Originating Board realMLS (Northeast Florida Multiple Listing Service)
Year Built 2018
Property Description
Nestled on an exclusive preserve lot, this Del Webb Pinnacle floor plan offers the perfect blend of spaciousness and PRIVACY! With 3 bedrooms, 3 baths + office, it's the epitome of comfortable living. The interior features large gray tile flooring, while the kitchen boasts high-end cabinets with soft-close drawers, an extended island, wine rack, and a wine chiller. Natural light floods the home through solar tubes, and practicality is enhanced with a home generator, water purification system with UV light, and AC with UV light. The 2.5 car garage offers added storage with built-in cabinetry, and the whole house gutter system safeguards your investment. This home combines luxury, privacy, and thoughtful upgrades for your ideal lifestyle. Enjoy everything that Del Webb has to offer! Del Webb has world class amenities including an indoor lap pool, gym, cafe, pickleball courts, tennis courts, and a fabulous resort style outdoor pool.
Location
State FL
County St. Johns
Community Del Webb Ponte Vedra
Area 272-Nocatee South
Direction Nocatee Parkway to Crosswater Parkway. Left into Del Webb. Right on River Run Blvd. Turn right onto Pineland Bay Dr. Turn left onto Lantern Oak Ln. Turn left onto Tree Side Ln. Home is on right
Interior
Interior Features Breakfast Bar, Entrance Foyer, Primary Bathroom - Shower No Tub, Split Bedrooms, Walk-In Closet(s)
Heating Central
Cooling Central Air
Exterior
Parking Features Attached, Garage
Garage Spaces 2.5
Pool None
Utilities Available Cable Available, Sewer Connected, Water Connected
Amenities Available Clubhouse, Fitness Center, Jogging Path, Tennis Court(s)
View Protected Preserve
Roof Type Shingle
Total Parking Spaces 2
Garage Yes
Private Pool No
Building
Sewer Public Sewer
Water Public
Structure Type Frame,Stucco
New Construction No
Schools
Elementary Schools Pine Island Academy
Middle Schools Pine Island Academy
High Schools Allen D. Nease
Others
HOA Name First Coast Resident
Senior Community Yes
Tax ID 0722520320
Acceptable Financing Cash, Conventional
Listing Terms Cash, Conventional
Read Less
Want to know what your home might be worth? Contact us for a FREE valuation!

Our team is ready to help you sell your home for the highest possible price ASAP
Bought with KELLER WILLIAMS REALTY ATLANTIC PARTNERS






