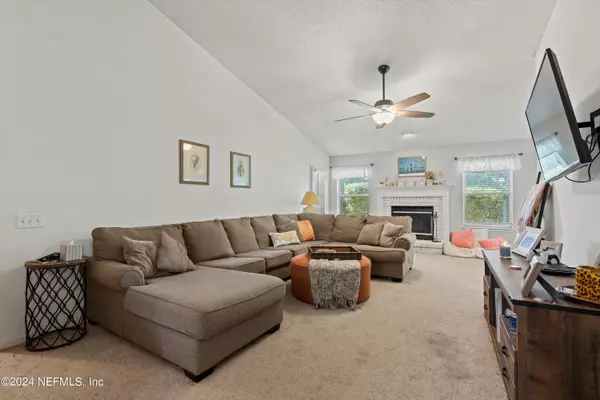$600,000
$575,000
4.3%For more information regarding the value of a property, please contact us for a free consultation.
1289 RIP TIDE BLVD Jacksonville Beach, FL 32250
3 Beds
2 Baths
1,994 SqFt
Key Details
Sold Price $600,000
Property Type Single Family Home
Sub Type Single Family Residence
Listing Status Sold
Purchase Type For Sale
Square Footage 1,994 sqft
Price per Sqft $300
Subdivision Riptide
MLS Listing ID 2009120
Sold Date 03/20/24
Style Ranch
Bedrooms 3
Full Baths 2
Construction Status Fixer
HOA Fees $39/ann
HOA Y/N Yes
Originating Board realMLS (Northeast Florida Multiple Listing Service)
Year Built 1991
Annual Tax Amount $6,081
Lot Size 10,018 Sqft
Acres 0.23
Property Description
*** Multiple Offer Received Highest and Best Due By Sunday 2/18 at 4:00pm***Here is an Amazing opportunity to bring your creative vision to life in this ideally located home in the much sought after community Riptide!! The spacious floor plan offers just under 2000 square feet of endless potential, with 3 bedrooms 2 full baths and a flex room/office, separate dining and living room with cozy fireplace leaving ample room for your family and friends to gather. The very private backyard offers an expansive deck that is perfect for entertaining. This home is located in the sweet spot of South Jax Bch walking distance to Sunshine Park, a stones throw to the beach, Whole Foods, shopping and great restaurants, and no Flood Insurance required! With a little imagination and your personal touches the possibilities are endless. Home has been completely re-piped, Roof replaced 2018, Water Heater 2018, and HVAC 2010. This home is being sold ''As Is'',.
Location
State FL
County Duval
Community Riptide
Area 214-Jacksonville Beach-Sw
Direction From JTB take S. Beach Pkwy exit, turn left at light. Riptide on the left. Home located at the end of the culdesac.
Interior
Interior Features Breakfast Nook, Primary Bathroom -Tub with Separate Shower, Vaulted Ceiling(s)
Heating Central
Cooling Central Air
Flooring Carpet, Laminate
Fireplaces Number 1
Fireplace Yes
Exterior
Parking Features Garage
Garage Spaces 2.0
Pool None
Utilities Available Cable Available
Roof Type Shingle
Accessibility Accessible Approach with Ramp, Accessible Full Bath, Accessible Kitchen Appliances
Porch Deck
Total Parking Spaces 2
Garage Yes
Private Pool No
Building
Sewer Public Sewer
Water Public
Architectural Style Ranch
Structure Type Vinyl Siding
New Construction No
Construction Status Fixer
Schools
Elementary Schools Seabreeze
Middle Schools Duncan Fletcher
High Schools Duncan Fletcher
Others
Senior Community No
Tax ID 1803830910
Acceptable Financing Cash, Conventional
Listing Terms Cash, Conventional
Read Less
Want to know what your home might be worth? Contact us for a FREE valuation!

Our team is ready to help you sell your home for the highest possible price ASAP
Bought with EXP REALTY LLC






