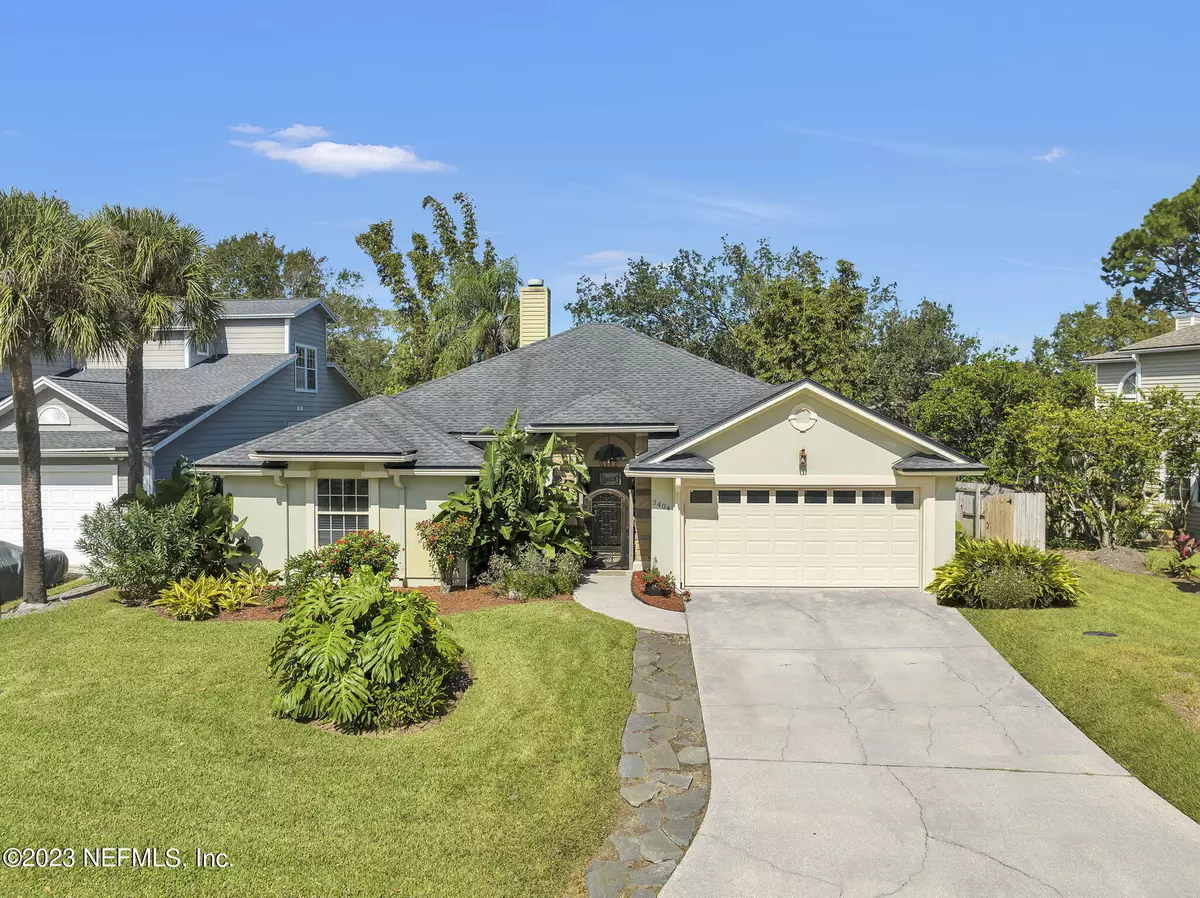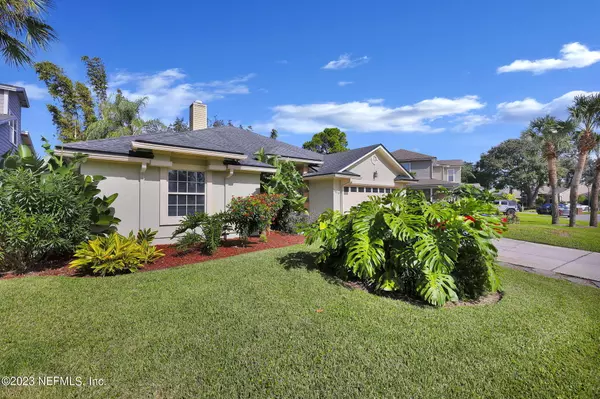$705,000
$699,999
0.7%For more information regarding the value of a property, please contact us for a free consultation.
3404 HERON DR N Jacksonville Beach, FL 32250
3 Beds
2 Baths
1,877 SqFt
Key Details
Sold Price $705,000
Property Type Single Family Home
Sub Type Single Family Residence
Listing Status Sold
Purchase Type For Sale
Square Footage 1,877 sqft
Price per Sqft $375
Subdivision Riptide
MLS Listing ID 2000287
Sold Date 03/18/24
Style Traditional
Bedrooms 3
Full Baths 2
HOA Fees $34/ann
HOA Y/N Yes
Originating Board realMLS (Northeast Florida Multiple Listing Service)
Year Built 1991
Property Description
MULTIPLE OFFERS, Highest & Best by 3:00pm Sat. 17 Feb 2024. Jax Beach pool home with open plan, chef's kitchen and a tropical flair describes this beach retreat. Photos accurate, warm earth tones throughout. Just minutes to JTB, & Ponte Vedra, Beach, various shops to include Trader Joe's, Publix, Whole Foods, Target and Sunshine Park within walking distance. This pool home was redesigned to entertain and unwind. Warm tones throughout create a relaxing oasis. ''Courtyard'' entry with custom gate. Travertine tile flooring in main area, bamboo plank in bedrooms, granite countertops, gas range w/hood, soft close drawers. Custom extended Crown molding in living area, with surround sound & wood burning custom tile fireplace. Upgraded bathrooms with stunning glass tile in both. Potential exists for a 1/2 bath to be added. Be sure to note the lovely side yard for extra space.
Location
State FL
County Duval
Community Riptide
Area 214-Jacksonville Beach-Sw
Direction From JTB (Butler Blvd, 202) take exit to South Beach Pkwy. Go North to Riptide subdivision on the left (Rip Tide Blvd). First Right on Heron Dr NORTH, house is 5th on the Left (NO SIGN).
Interior
Interior Features Breakfast Bar, Eat-in Kitchen, Entrance Foyer, Open Floorplan, Primary Bathroom - Shower No Tub, Split Bedrooms, Vaulted Ceiling(s), Walk-In Closet(s)
Heating Central, Electric
Cooling Central Air, Electric
Flooring Laminate, Tile
Fireplaces Number 1
Fireplaces Type Wood Burning
Fireplace Yes
Laundry Electric Dryer Hookup, In Garage, Washer Hookup
Exterior
Garage Attached, Garage
Garage Spaces 2.0
Fence Back Yard, Wood, Wrought Iron
Pool In Ground, Gas Heat
Utilities Available Cable Available
Waterfront Yes
Waterfront Description Lake Front
View Water
Roof Type Shingle
Porch Patio
Total Parking Spaces 2
Garage Yes
Private Pool No
Building
Lot Description Cul-De-Sac
Sewer Public Sewer
Water Public
Architectural Style Traditional
Structure Type Fiber Cement,Frame,Stucco,Vinyl Siding
New Construction No
Schools
Elementary Schools Seabreeze
Middle Schools Duncan Fletcher
High Schools Duncan Fletcher
Others
HOA Name RIPTIDE
Senior Community No
Tax ID 1803831150
Security Features Smoke Detector(s)
Acceptable Financing Cash, Conventional, FHA, VA Loan
Listing Terms Cash, Conventional, FHA, VA Loan
Read Less
Want to know what your home might be worth? Contact us for a FREE valuation!

Our team is ready to help you sell your home for the highest possible price ASAP
Bought with ENGEL & VOLKERS FIRST COAST






