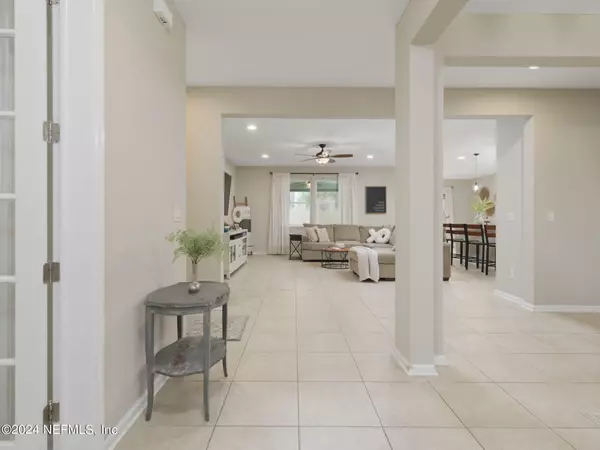$410,000
$414,900
1.2%For more information regarding the value of a property, please contact us for a free consultation.
3011 PADDLE CREEK DR Green Cove Springs, FL 32043
4 Beds
3 Baths
2,492 SqFt
Key Details
Sold Price $410,000
Property Type Single Family Home
Sub Type Single Family Residence
Listing Status Sold
Purchase Type For Sale
Square Footage 2,492 sqft
Price per Sqft $164
Subdivision Rolling Hills
MLS Listing ID 2001467
Sold Date 03/11/24
Style Traditional
Bedrooms 4
Full Baths 2
Half Baths 1
HOA Fees $10/ann
HOA Y/N Yes
Originating Board realMLS (Northeast Florida Multiple Listing Service)
Year Built 2014
Annual Tax Amount $4,568
Lot Size 0.332 Acres
Acres 0.33
Lot Dimensions 32 x 145 x 26 x 120 x 137
Property Description
HUGE PRICE DROP Sellers are MOTIVATED. This open floor plan home has 4 bedrooms and 2.5 bathrooms. One of the bedrooms is being used as an office with an attached closet and half bath, all behind French Doors. The chef's kitchen overlooks the family room and dining room to provide great sight lines. Eight foot doors through the property enhance the luxurious updated look. Lots of storage and closets to tuck away life's possessions. Primary bedroom with lots of light and bathroom with walk in closet. Second bedroom also has a walk in closet. This corner lot property is one of the largest lots in the community and the back yard is plenty big enough for a pool. Newly installed screen on lanai is remotely controlled. Yard is fenced for privacy. (the grass does need some TLC). Walking distance to Amenities Center with zero entrance pool, slide, splash park, pickleball and tennis courts.
Location
State FL
County Clay
Community Rolling Hills
Area 163-Lake Asbury Area
Direction south on US 17 to Right on Russell Rd (by Race Trac), Stay on Russell Rd (veer right after Train Tracks) the left on Sandridge then left on Rolling View Right on Bradley Creek by Amenities center then home on corner of Paddle Creek
Interior
Interior Features Breakfast Nook, Ceiling Fan(s), Eat-in Kitchen, Entrance Foyer, Kitchen Island, Open Floorplan, Primary Bathroom -Tub with Separate Shower, Primary Downstairs, Split Bedrooms, Walk-In Closet(s)
Heating Central, Electric, Heat Pump
Cooling Central Air
Flooring Tile
Furnishings Unfurnished
Laundry Electric Dryer Hookup
Exterior
Garage Garage, Garage Door Opener
Garage Spaces 2.0
Fence Back Yard, Vinyl, Other
Pool Community
Utilities Available Electricity Available, Electricity Connected, Water Available, Water Connected
Amenities Available Basketball Court, Children's Pool, Clubhouse, Fitness Center, Park, Pickleball, Playground, Tennis Court(s)
Waterfront No
View Other
Roof Type Shingle
Porch Front Porch, Patio, Porch, Rear Porch, Screened
Total Parking Spaces 2
Garage Yes
Private Pool No
Building
Lot Description Corner Lot, Sprinklers In Rear
Faces West
Sewer Public Sewer
Water Public
Architectural Style Traditional
Structure Type Frame,Stucco
New Construction No
Schools
Elementary Schools Lake Asbury
Middle Schools Lake Asbury
High Schools Clay
Others
HOA Name Solaris Management
Senior Community No
Tax ID 22052501010901214
Security Features Smoke Detector(s)
Acceptable Financing Cash, Conventional, FHA, VA Loan
Listing Terms Cash, Conventional, FHA, VA Loan
Read Less
Want to know what your home might be worth? Contact us for a FREE valuation!

Our team is ready to help you sell your home for the highest possible price ASAP
Bought with COLDWELL BANKER VANGUARD REALTY






