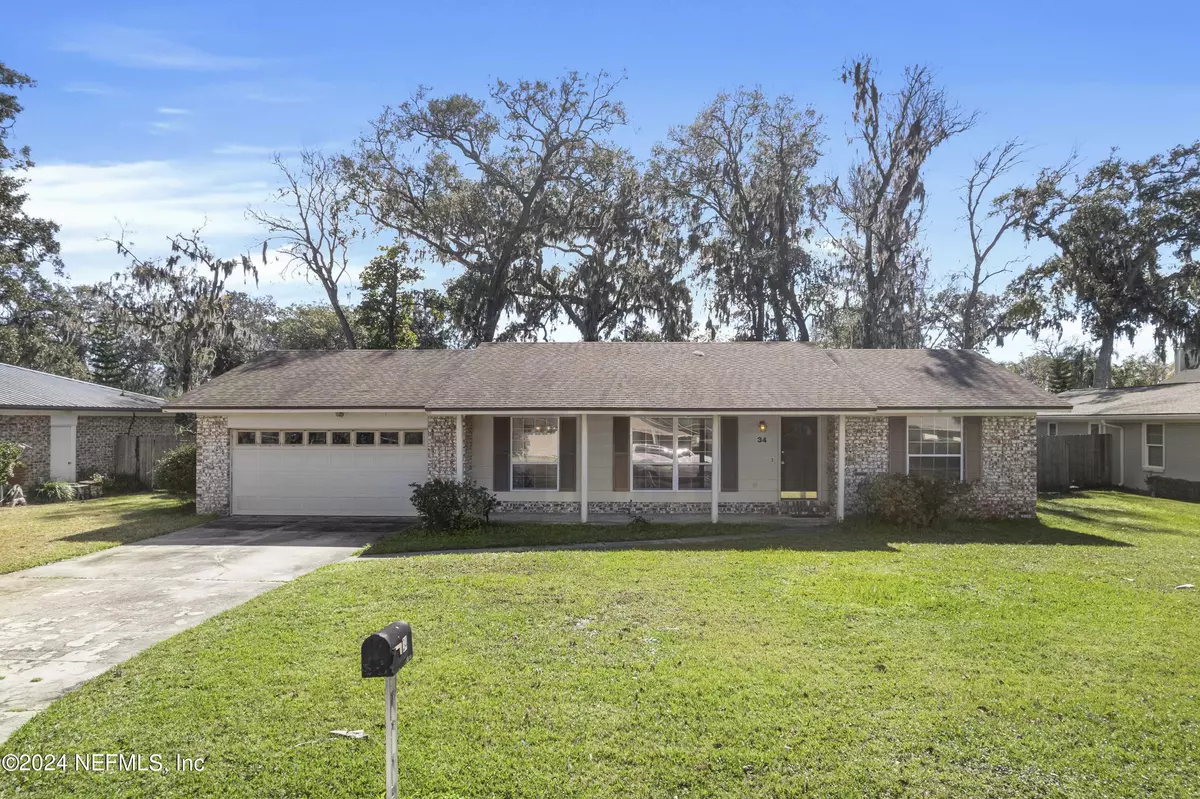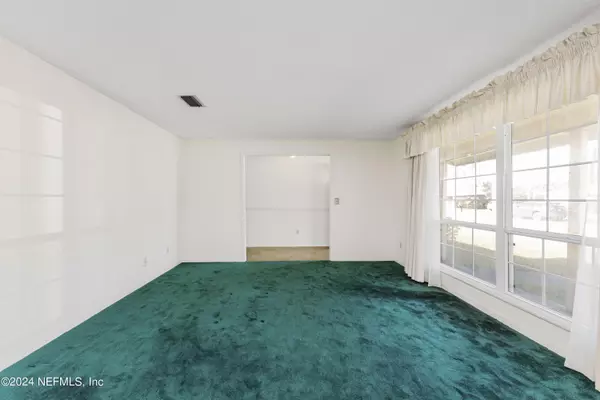$565,000
$565,000
For more information regarding the value of a property, please contact us for a free consultation.
34 FAIRWAY RD Jacksonville Beach, FL 32250
3 Beds
2 Baths
1,812 SqFt
Key Details
Sold Price $565,000
Property Type Single Family Home
Sub Type Single Family Residence
Listing Status Sold
Purchase Type For Sale
Square Footage 1,812 sqft
Price per Sqft $311
Subdivision Mission Hills
MLS Listing ID 2007071
Sold Date 03/04/24
Style Ranch
Bedrooms 3
Full Baths 2
Construction Status Fixer
HOA Y/N No
Originating Board realMLS (Northeast Florida Multiple Listing Service)
Year Built 1975
Annual Tax Amount $8,121
Lot Size 10,890 Sqft
Acres 0.25
Property Description
**MULTIPLE OFFERS REC'VD-HIGHEST & BEST BY MONDAY, 2/5 @ 6 PM.** DON'T MISS OUT ON THE POTENTIAL OF THIS RARE SOUTH JAX BEACH GEM! Bring your vision for what ''can be'' in this wonderful 3/2 with eat-in kitchen, formal living & dining room, spacious great room with stone fireplace. Primary bedroom has an ensuite bath & walk in closet. The screened lanai leads to a huge fenced backyard with stately oak trees that is just begging for a pool, firepit and/or playground/kid zone. This cozy brick, single story home also has an attached 2 car garage, INTERIOR laundry closet & transferable termite bond. Lovingly cared for over the years, it just needs your personal touches to make it your own. So close to Baptist Beaches hospital, Sunshine Park, blocks to the beach, Whole Foods, Trader Joe's, dining, retail, shopping & more! Nestled between the ICW and Jax Beach golf course & walking distance to Seabreeze Elementary. **SOLD AS IS***NO HOA so bring your RV, Boa
Location
State FL
County Duval
Community Mission Hills
Area 214-Jacksonville Beach-Sw
Direction From 3rd St. S./A1A, west on Osceola, right on America Ave., left on Seabreeze, right on Fairway Ln., left on Fairway Rd., home is on the left.
Interior
Interior Features Breakfast Nook, Ceiling Fan(s), Eat-in Kitchen, Entrance Foyer, Pantry, Primary Bathroom - Shower No Tub, Primary Downstairs, Split Bedrooms, Walk-In Closet(s)
Heating Central, Electric
Cooling Central Air, Electric
Flooring Carpet, Vinyl
Fireplaces Number 1
Fireplaces Type Wood Burning
Furnishings Unfurnished
Fireplace Yes
Laundry Electric Dryer Hookup, In Unit, Washer Hookup
Exterior
Garage Attached, Garage
Garage Spaces 2.0
Fence Back Yard, Wood
Pool None
Utilities Available Cable Available, Sewer Connected, Water Connected
Roof Type Shingle
Porch Porch, Screened
Total Parking Spaces 2
Garage Yes
Private Pool No
Building
Sewer Public Sewer
Water Public
Architectural Style Ranch
New Construction No
Construction Status Fixer
Schools
Elementary Schools Seabreeze
Middle Schools Duncan Fletcher
High Schools Duncan Fletcher
Others
Senior Community No
Tax ID 1796580030
Acceptable Financing Cash, Conventional, FHA, VA Loan
Listing Terms Cash, Conventional, FHA, VA Loan
Read Less
Want to know what your home might be worth? Contact us for a FREE valuation!

Our team is ready to help you sell your home for the highest possible price ASAP
Bought with DJ & LINDSEY REAL ESTATE






