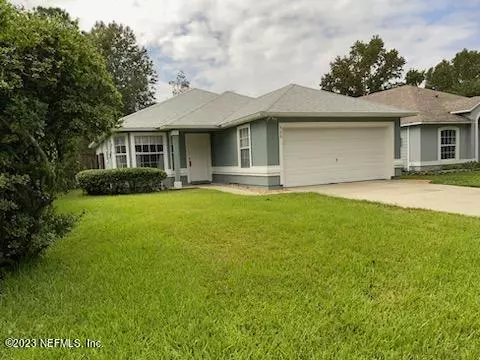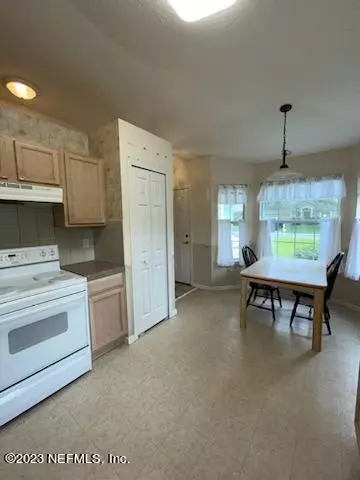$328,000
$359,900
8.9%For more information regarding the value of a property, please contact us for a free consultation.
908 BUTTERCUP DR St Johns, FL 32259
3 Beds
2 Baths
1,253 SqFt
Key Details
Sold Price $328,000
Property Type Single Family Home
Sub Type Single Family Residence
Listing Status Sold
Purchase Type For Sale
Square Footage 1,253 sqft
Price per Sqft $261
Subdivision Julington Creek Plan
MLS Listing ID 1250074
Sold Date 02/20/24
Style Contemporary,Traditional
Bedrooms 3
Full Baths 2
HOA Fees $40/ann
HOA Y/N Yes
Originating Board realMLS (Northeast Florida Multiple Listing Service)
Year Built 2000
Annual Tax Amount $2,491
Lot Size 5,662 Sqft
Acres 0.13
Property Description
This home offers a open floor plan, lots of room to entertain or enjoy the view. Patio is covered and overlooks a spacious back yard. Julington Creek offers lots of outdoor life, trails, bike riding, tennis, golf, they have it all. Shopping, Dining and Highways that lead to unending fun for the whole family. Occupied please give at least an hour notice.
Home has been painted throughout ready for showing and selling to the right family.
Location
State FL
County St. Johns
Community Julington Creek Plan
Area 301-Julington Creek/Switzerland
Direction San Jose south, left on Racetrack road, 3 miles to 2nd Durbin Creek Blvd turn right, to Silver Creek subdiv. (which is Alton Road), follow around to Buttercup Drive on Left, Home is 2nd house on left
Interior
Interior Features Ceiling Fan(s), Eat-in Kitchen, Entrance Foyer, Pantry, Primary Bathroom - Tub with Shower, Walk-In Closet(s)
Heating Central, Electric
Cooling Central Air, Electric
Flooring Carpet, Vinyl
Furnishings Unfurnished
Laundry Electric Dryer Hookup, Washer Hookup
Exterior
Garage Garage, Garage Door Opener
Garage Spaces 2.0
Fence Back Yard, Wood
Pool Community, None
Utilities Available Cable Available, Electricity Available, Sewer Available, Water Available
Amenities Available Basketball Court, Children's Pool, Clubhouse, Fitness Center, Jogging Path, Park, Playground
Roof Type Shingle
Porch Covered, Patio
Total Parking Spaces 2
Garage Yes
Private Pool No
Building
Lot Description Sprinklers In Front, Sprinklers In Rear
Sewer Public Sewer
Water Public
Architectural Style Contemporary, Traditional
Structure Type Concrete,Frame,Stucco
New Construction No
Others
HOA Name JCP
Senior Community No
Tax ID 2494402890
Security Features Smoke Detector(s)
Acceptable Financing Cash, Conventional, FHA, VA Loan
Listing Terms Cash, Conventional, FHA, VA Loan
Read Less
Want to know what your home might be worth? Contact us for a FREE valuation!

Our team is ready to help you sell your home for the highest possible price ASAP
Bought with VIRTUAL HOMES REALTY






