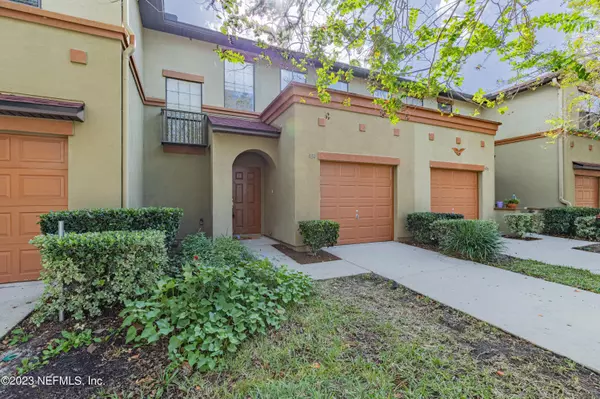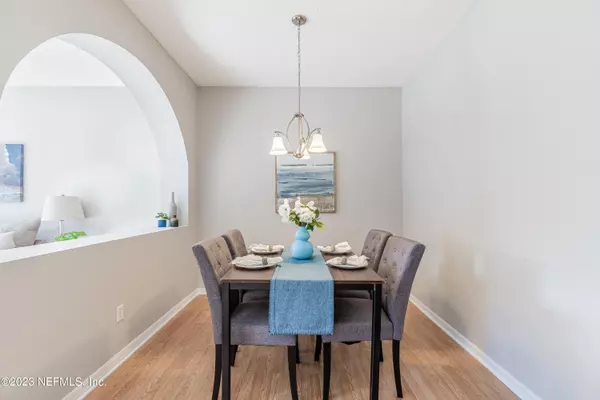$295,000
$295,000
For more information regarding the value of a property, please contact us for a free consultation.
430 HONEYCOMB WAY St Johns, FL 32259
2 Beds
3 Baths
1,394 SqFt
Key Details
Sold Price $295,000
Property Type Townhouse
Sub Type Townhouse
Listing Status Sold
Purchase Type For Sale
Square Footage 1,394 sqft
Price per Sqft $211
Subdivision Julington Creek Plan
MLS Listing ID 1255993
Sold Date 02/15/24
Style Traditional
Bedrooms 2
Full Baths 2
Half Baths 1
HOA Fees $239/mo
HOA Y/N Yes
Originating Board realMLS (Northeast Florida Multiple Listing Service)
Year Built 2006
Property Description
Beautiful 2 bedroom, 2 ½ bath townhome offers easy living in desirable Riverside at Julington Creek Plantation. This Mediterranean style townhome with garage, features kitchen with island that opens to dining and family room. Interior has been freshly painted and boasts new luxury vinyl plank on first floor. Enjoy morning coffee in screened patio providing relaxing views of pond and wildlife. The newly carpeted second floor features 2 large bedrooms with ensuite baths and laundry room. Both bedrooms include large walk-in closets and bath with garden tub. Gated community HOA provides landscaping, exterior maintenance and pest control. New roof in 2021. In addition to the JCP resort style amenities, Riverside residents enjoy a community pool and playground.
Location
State FL
County St. Johns
Community Julington Creek Plan
Area 301-Julington Creek/Switzerland
Direction Take San Jose Blvd south, left on Racetrack Rd, left into Riverside at Julington Creek, gated entry. Right on Beech Brook St, left onto Honeycomb Way. Home is on the right.
Interior
Interior Features Breakfast Bar, Entrance Foyer, Pantry, Primary Bathroom - Tub with Shower, Split Bedrooms, Walk-In Closet(s)
Heating Central
Cooling Central Air
Flooring Carpet, Tile, Vinyl
Laundry Electric Dryer Hookup, Washer Hookup
Exterior
Parking Features Attached, Garage
Garage Spaces 1.0
Pool Community
Amenities Available Playground
Waterfront Description Pond
Roof Type Shingle
Porch Porch, Screened
Total Parking Spaces 1
Private Pool No
Building
Sewer Public Sewer
Water Public
Architectural Style Traditional
Structure Type Frame
New Construction No
Schools
Elementary Schools Julington Creek
High Schools Creekside
Others
HOA Name Property Mgt. Part.
Tax ID 2495540484
Security Features Smoke Detector(s)
Acceptable Financing Cash, Conventional, FHA, VA Loan
Listing Terms Cash, Conventional, FHA, VA Loan
Read Less
Want to know what your home might be worth? Contact us for a FREE valuation!

Our team is ready to help you sell your home for the highest possible price ASAP
Bought with FLORIDA HOMES REALTY & MTG LLC






