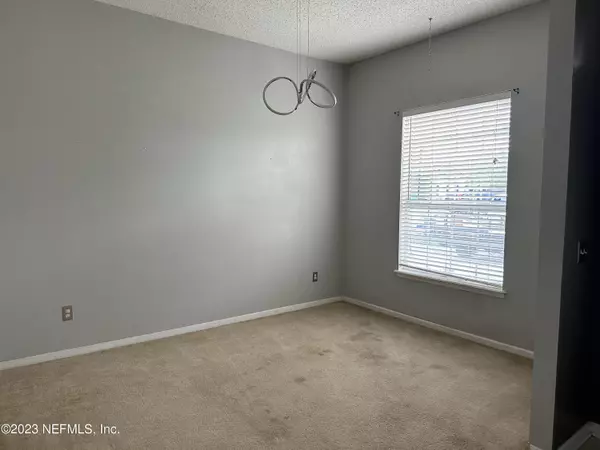$243,500
$280,000
13.0%For more information regarding the value of a property, please contact us for a free consultation.
10184 LANCASHIRE DR Jacksonville, FL 32219
4 Beds
2 Baths
2,088 SqFt
Key Details
Sold Price $243,500
Property Type Single Family Home
Sub Type Single Family Residence
Listing Status Sold
Purchase Type For Sale
Square Footage 2,088 sqft
Price per Sqft $116
Subdivision Waterbrook Falls
MLS Listing ID 1259662
Sold Date 01/19/24
Style Traditional
Bedrooms 4
Full Baths 2
HOA Fees $22/ann
HOA Y/N Yes
Originating Board realMLS (Northeast Florida Multiple Listing Service)
Year Built 2006
Property Description
This home offers an inviting open concept and a spacious layout, perfect for comfortable living and entertaining including formal living and dining areas, a generous kitchen with ample cabinets and counter space, stainless steel appliances and a bar that overlooks the large family room. The primary suite has a double tray ceiling, 2 walk-in closets, his and hers vanities and a separate garden tub and shower. Huge fenced in and private yard facing woods. Fantastic location offering convenience and accessibility to tons of amenities. While this home needs some cosmetic improvements, it's an excellent opportunity for personalization. Competitively priced, it's an ideal choice for those looking for a great value and to make it their own! Ask about special renovation financing on this home!
Location
State FL
County Duval
Community Waterbrook Falls
Area 081-Marietta/Whitehouse/Baldwin/Garden St
Direction From 295, exit North on New Kings Rd/US 1, Left of Trout River Blvd, Right on Lancashire Drive into Waterbrook Falls Community.
Interior
Interior Features Breakfast Bar, Eat-in Kitchen, Pantry, Primary Bathroom -Tub with Separate Shower, Split Bedrooms, Walk-In Closet(s)
Heating Central, Other
Cooling Central Air
Flooring Vinyl
Laundry Electric Dryer Hookup, Washer Hookup
Exterior
Parking Features Additional Parking, Attached, Garage
Garage Spaces 2.0
Fence Back Yard
Pool None
Roof Type Shingle
Porch Patio
Total Parking Spaces 2
Private Pool No
Building
Sewer Public Sewer
Water Public
Architectural Style Traditional
Structure Type Fiber Cement,Frame,Stucco
New Construction No
Others
Tax ID 0040255740
Security Features Security System Leased
Acceptable Financing Cash, Conventional, FHA, VA Loan
Listing Terms Cash, Conventional, FHA, VA Loan
Read Less
Want to know what your home might be worth? Contact us for a FREE valuation!

Our team is ready to help you sell your home for the highest possible price ASAP
Bought with SYLVAN REALTY LLC






