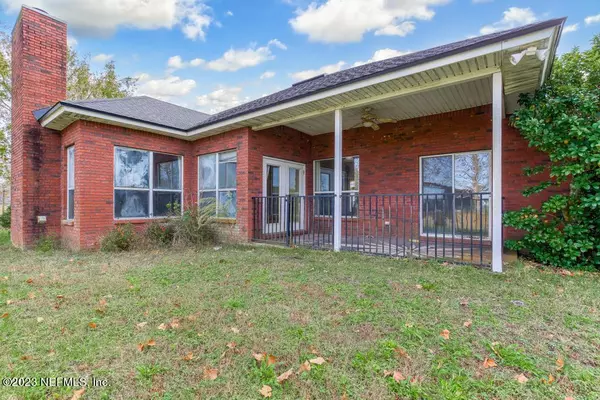$330,000
$325,000
1.5%For more information regarding the value of a property, please contact us for a free consultation.
12041 KEVIN ALLEN LN Jacksonville, FL 32219
3 Beds
2 Baths
1,918 SqFt
Key Details
Sold Price $330,000
Property Type Single Family Home
Sub Type Single Family Residence
Listing Status Sold
Purchase Type For Sale
Square Footage 1,918 sqft
Price per Sqft $172
Subdivision Section Land
MLS Listing ID 1259547
Sold Date 01/09/24
Style Flat
Bedrooms 3
Full Baths 2
HOA Y/N No
Originating Board realMLS (Northeast Florida Multiple Listing Service)
Year Built 2002
Property Description
$5,000 Credit at Closing to Buyer!
Beautiful single family property situated on approximately 2.5+ acres in quiet West Jacksonville. Built in 2002, this home features three bedrooms, two bathrooms and almost 2,000 square feet of living space. The property includes a new roof & AC from 2018 and with some interior upgrades and landscaping, will be good as new for many years to come. With such a large lot and ample storage for any vehicles, RV's or boats including a two car garage, additional parking and a metal RV carport, the opportunities are limitless!
Homeowners will enjoy the short commute to any part of the greater Jacksonville area, including Jacksonville International Airport, Oakleaf Town Center and downtown Jacksonville. Contact us today for additional information and to set up a viewing.
Location
State FL
County Duval
Community Section Land
Area 081-Marietta/Whitehouse/Baldwin/Garden St
Direction From 1-10 west take exit 351 toward Whitehouse, turn to the Left on Chaffee Rd S., turn left onto Cisco Dr W, left to Pritchard Rd, then left on Kevin Allen Ln
Interior
Interior Features Entrance Foyer, Primary Bathroom -Tub with Separate Shower, Split Bedrooms
Heating Central
Cooling Central Air
Exterior
Garage RV Access/Parking
Garage Spaces 3.0
Pool None
Amenities Available RV/Boat Storage
Waterfront No
Total Parking Spaces 3
Private Pool No
Building
Sewer Public Sewer
Water Public
Architectural Style Flat
New Construction No
Schools
Elementary Schools Dinsmore
Middle Schools Highlands
High Schools Jean Ribault
Others
Tax ID 0033251080
Acceptable Financing Cash, Conventional, FHA, USDA Loan, VA Loan
Listing Terms Cash, Conventional, FHA, USDA Loan, VA Loan
Read Less
Want to know what your home might be worth? Contact us for a FREE valuation!

Our team is ready to help you sell your home for the highest possible price ASAP
Bought with REMI REALTY, LLC






