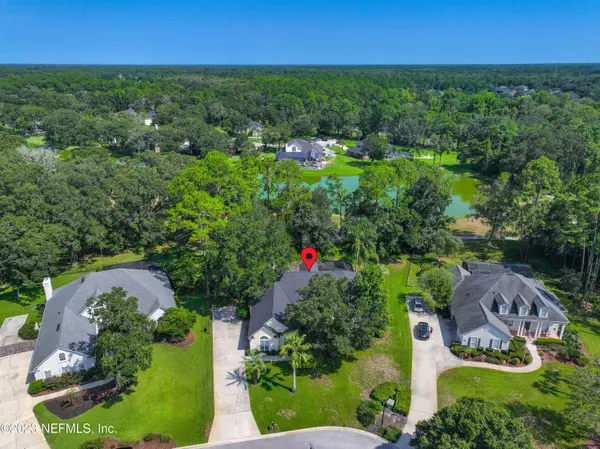$640,000
$730,000
12.3%For more information regarding the value of a property, please contact us for a free consultation.
505 CHIPLEY PL E St Johns, FL 32259
5 Beds
4 Baths
3,381 SqFt
Key Details
Sold Price $640,000
Property Type Single Family Home
Sub Type Single Family Residence
Listing Status Sold
Purchase Type For Sale
Square Footage 3,381 sqft
Price per Sqft $189
Subdivision Julington Creek Plan
MLS Listing ID 1245126
Sold Date 12/29/23
Style Traditional
Bedrooms 5
Full Baths 4
HOA Fees $40/ann
HOA Y/N Yes
Originating Board realMLS (Northeast Florida Multiple Listing Service)
Year Built 1995
Property Description
HUGE REDUCTION! Seller is offering a $20k concession for upgrades with an acceptable offer! Beautiful, custom-built, 2-story pool home that backs up to The Julington Creek Plantation Golf Course! Situated on a highly desirable lot where you still have a sense of privacy in the large backyard. Excellent, traditional floorplan with 4 bedrooms downstairs and 5th bedroom/bonus rm upstairs. Bonus room is very large with walk-in closet and full bathroom. Large kitchen with granite counter tops & stainless steel appliances. Come relax in your beautiful enclosed pool area. Large, side-entry 3 car garage, great for storage or golf cart. Julington Creek Plantation has wonderful amenities with relatively low HOA & CDD fees. This home is zoned for all A-rated schools and St. Johns County is #1 in F
Location
State FL
County St. Johns
Community Julington Creek Plan
Area 301-Julington Creek/Switzerland
Direction From I-295, exit South onto San Jose Blvd., Left on Davis Pond Blvd., Left onto Dewberry Dr. then Right on Chipley Pl. E., Home is on the Right.
Interior
Interior Features Breakfast Bar, Eat-in Kitchen, Entrance Foyer, Kitchen Island, Pantry, Primary Bathroom -Tub with Separate Shower, Primary Downstairs, Split Bedrooms, Walk-In Closet(s)
Heating Central, Heat Pump, Other
Cooling Central Air
Flooring Carpet, Tile
Fireplaces Number 1
Fireplaces Type Wood Burning
Fireplace Yes
Exterior
Parking Features Additional Parking, Garage Door Opener
Garage Spaces 3.0
Fence Back Yard
Pool Community, In Ground, Pool Sweep, Screen Enclosure
Utilities Available Cable Available
Amenities Available Basketball Court, Clubhouse, Fitness Center, Golf Course, Jogging Path, Playground, Tennis Court(s), Trash
View Golf Course
Roof Type Shingle
Porch Covered, Front Porch, Patio
Total Parking Spaces 3
Private Pool No
Building
Lot Description On Golf Course, Sprinklers In Front, Sprinklers In Rear
Sewer Public Sewer
Water Public
Architectural Style Traditional
Structure Type Frame,Stucco
New Construction No
Schools
Elementary Schools Julington Creek
High Schools Creekside
Others
HOA Name Vesta
Tax ID 2498000020
Security Features Security System Owned,Smoke Detector(s)
Acceptable Financing Cash, Conventional, FHA, VA Loan
Listing Terms Cash, Conventional, FHA, VA Loan
Read Less
Want to know what your home might be worth? Contact us for a FREE valuation!

Our team is ready to help you sell your home for the highest possible price ASAP
Bought with NON MLS






