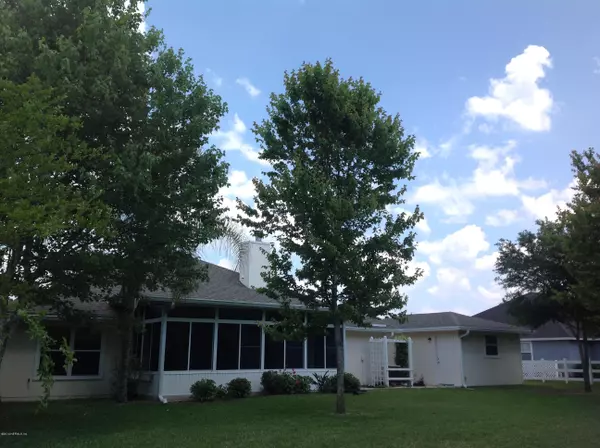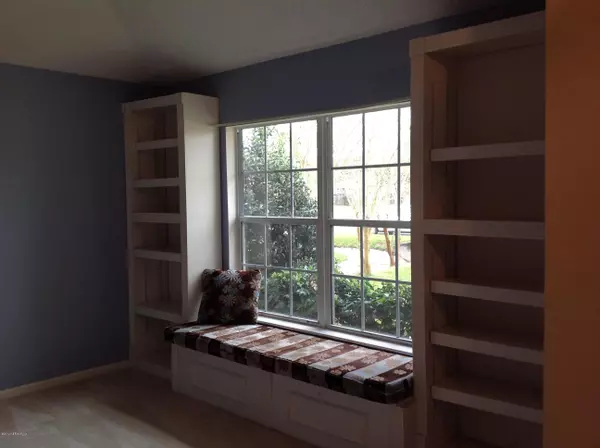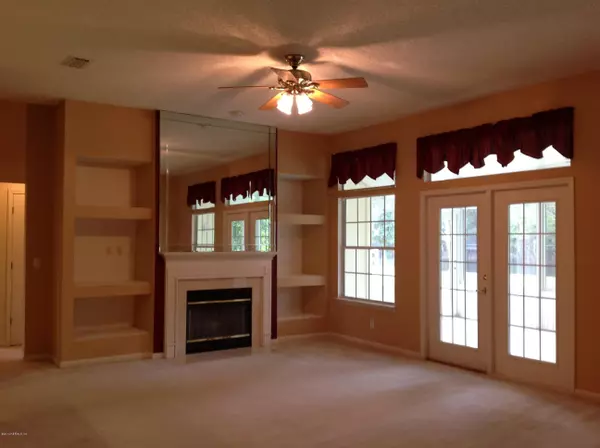$180,000
$189,900
5.2%For more information regarding the value of a property, please contact us for a free consultation.
758 Wellhouse DR Jacksonville, FL 32220
3 Beds
2 Baths
1,978 SqFt
Key Details
Sold Price $180,000
Property Type Single Family Home
Sub Type Single Family Residence
Listing Status Sold
Purchase Type For Sale
Square Footage 1,978 sqft
Price per Sqft $91
Subdivision Wellhouse Estates
MLS Listing ID 707009
Sold Date 08/11/14
Style Ranch
Bedrooms 3
Full Baths 2
HOA Fees $13/ann
HOA Y/N Yes
Originating Board realMLS (Northeast Florida Multiple Listing Service)
Year Built 2004
Lot Dimensions 2.2 Acres
Property Description
BACK ON THE MARKET DUE TO FINANCING This 2.2 acre property has a pond behind the house with lots of nature. Enjoy all the wildlife: deer, otters, geese, fish, turtles, and eagles. Some other distinctive features include 12x22 heated and cooled sunroom (not included in sq ft),14x24 detached garage, large parking pad and lovely yard and view of the water and forest behind the house and that is just the outside. This very nice Seda built house has 3 bedrooms, 2 full bathes, large laundry room, split bedroom floor plan, built-ins and a beautiful framed mirror (above the woodburning fireplace)adds a wonderful atmosphere to the great view of nature out the back. Large kitchen, high ceilings, window seat in the living room plus there's a formal dining room and much, much, more.
Location
State FL
County Duval
Community Wellhouse Estates
Area 081-Marietta/Whitehouse/Baldwin/Garden St
Direction From I-10 West, exit Chaffee Rd, go North on Chaffee Rd, Right at Old Plank Rd, Right into Wellhouse Estates, house on the Right.
Rooms
Other Rooms Other
Interior
Interior Features Built-in Features, Entrance Foyer, Pantry, Primary Bathroom -Tub with Separate Shower, Primary Downstairs, Split Bedrooms, Walk-In Closet(s)
Heating Central, Electric, Heat Pump, Other
Cooling Central Air, Electric
Flooring Carpet, Concrete, Laminate, Vinyl
Fireplaces Number 1
Fireplaces Type Wood Burning
Fireplace Yes
Exterior
Parking Features Attached, Detached, Garage, Garage Door Opener
Garage Spaces 3.0
Fence Vinyl
Pool None
Waterfront Description Pond
Roof Type Shingle
Porch Front Porch, Porch
Total Parking Spaces 3
Private Pool No
Building
Lot Description Sprinklers In Front, Sprinklers In Rear, Wooded
Sewer Public Sewer
Water Public
Architectural Style Ranch
Structure Type Fiber Cement,Frame,Stucco
New Construction No
Schools
Elementary Schools White House
High Schools Paxon
Others
HOA Name Wellhouse Estates
Tax ID 0065725080
Security Features Smoke Detector(s)
Acceptable Financing Cash, Conventional, FHA, VA Loan
Listing Terms Cash, Conventional, FHA, VA Loan
Read Less
Want to know what your home might be worth? Contact us for a FREE valuation!

Our team is ready to help you sell your home for the highest possible price ASAP
Bought with MIDDLETON REALTY, INC.






