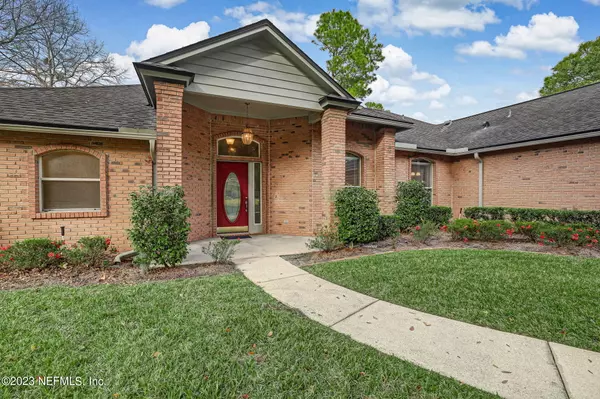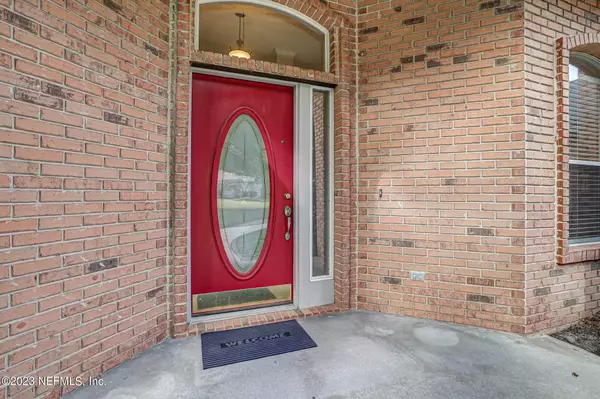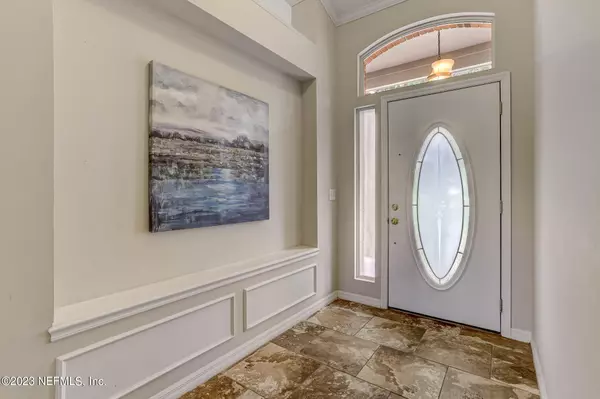$485,000
$495,000
2.0%For more information regarding the value of a property, please contact us for a free consultation.
405 PIPER PL St Johns, FL 32259
4 Beds
2 Baths
2,221 SqFt
Key Details
Sold Price $485,000
Property Type Single Family Home
Sub Type Single Family Residence
Listing Status Sold
Purchase Type For Sale
Square Footage 2,221 sqft
Price per Sqft $218
Subdivision Julington Creek Plan
MLS Listing ID 1257422
Sold Date 11/30/23
Style Ranch
Bedrooms 4
Full Baths 2
HOA Fees $40/ann
HOA Y/N Yes
Originating Board realMLS (Northeast Florida Multiple Listing Service)
Year Built 1995
Lot Dimensions .37 acres
Property Description
WOW! A rare find awaits for anyone who wants a full brick home on a pretty lake. Sited on a huge .37 acre cul-de-sac lot, this lovely home is filled with many special features including a double-sided fireplace that warms the living rm/office and family room. Architectural details are found throughout too making this home even more out of the ordinary. The open kitchen has stainless appls, granite counters and a lrg breakfast nook for casual dining. A covered and screened lanai overlooks the scenic peaceful lake, a great spot to relax any time of day. New owners will be happy to know that NO CDD FEES are assessed in this neighborhood, but JCP amenities are optional for a separate fee. Students attend highly rated St Johns County schools. Shopping and restaurant options are also nearby. Additional special features include custom touches like millwork and built-in's, unique double-sided fireplace, beautiful granite in kitchen and baths, backsplash, and pendant lighting. An adjacent laundry room has handy cabinets. There are three secondary bedrooms and full bath with dual sinks and granite counters located off the Family Room. The side-entry two-car garage has an abundance of built-in and hanging storage. The Julington Creek Plantation amenity center and pools are available to join for a yearly fee.
Location
State FL
County St. Johns
Community Julington Creek Plan
Area 301-Julington Creek/Switzerland
Direction South on SR 13. Turn left on Race Track Road using far right hand lane. Turn left on Hummingbird Ct. Turn left on Dewberry Dr. Turn right on Piper Place. Home is second on left side.
Interior
Interior Features Breakfast Bar, Eat-in Kitchen, Entrance Foyer, Kitchen Island, Pantry, Primary Bathroom -Tub with Separate Shower, Split Bedrooms, Vaulted Ceiling(s), Walk-In Closet(s)
Heating Central
Cooling Central Air
Flooring Carpet, Tile
Fireplaces Number 1
Fireplaces Type Double Sided, Wood Burning
Fireplace Yes
Exterior
Parking Features Additional Parking, Attached, Garage
Garage Spaces 2.0
Fence Back Yard
Pool Community
Amenities Available Jogging Path, Trash
Waterfront Description Lake Front
Roof Type Shingle
Porch Patio, Porch, Screened
Total Parking Spaces 2
Private Pool No
Building
Lot Description Cul-De-Sac, Sprinklers In Front, Sprinklers In Rear
Sewer Public Sewer
Water Public
Architectural Style Ranch
Structure Type Frame
New Construction No
Schools
Elementary Schools Julington Creek
High Schools Creekside
Others
HOA Name Julington Creek POA
Tax ID 2500060020
Security Features Security System Owned,Smoke Detector(s)
Acceptable Financing Cash, Conventional, FHA, VA Loan
Listing Terms Cash, Conventional, FHA, VA Loan
Read Less
Want to know what your home might be worth? Contact us for a FREE valuation!

Our team is ready to help you sell your home for the highest possible price ASAP






