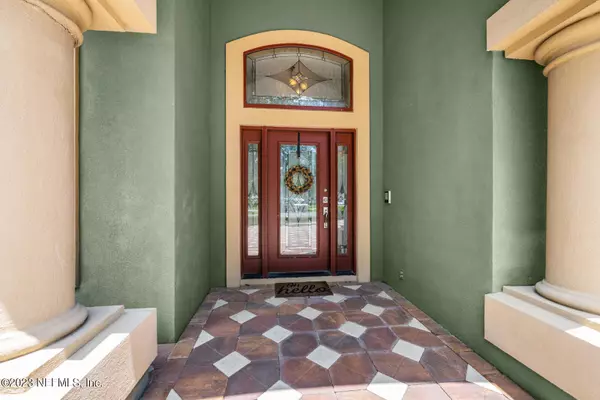$950,000
$1,125,000
15.6%For more information regarding the value of a property, please contact us for a free consultation.
8263 ASHWORTH CT Jacksonville, FL 32256
6 Beds
6 Baths
4,926 SqFt
Key Details
Sold Price $950,000
Property Type Single Family Home
Sub Type Single Family Residence
Listing Status Sold
Purchase Type For Sale
Square Footage 4,926 sqft
Price per Sqft $192
Subdivision Deercreek Cc
MLS Listing ID 1237911
Sold Date 11/17/23
Style Traditional
Bedrooms 6
Full Baths 5
Half Baths 1
HOA Fees $143/qua
HOA Y/N Yes
Originating Board realMLS (Northeast Florida Multiple Listing Service)
Year Built 1997
Property Description
Back on the Market due to no fault of the sellers-Welcome to this dream home in the very desirable community of Deercreek Country Club! This stunning 6-bedroom, 5.5-bathroom pool home offers a sprawling 4,926 square feet of living space, providing ample room for relaxation and entertaining.
Upon entering the home, you are greeted with a beautiful sitting room with a wall of windows showing off the view of the sparkling pool and nature preserve! Unwind in the lavish primary suite on the left wing of the home, complete with a spacious bedroom, a spa-like en-suite bathroom and a private entrance to the screened in pool. The primary bathroom offers a large garden tub, walk in shower, an expansive double vanity and an entrance into what could be your office, workout room or both! You will be impressed with the formal dining room showcasing a triple tray ceiling, crown molding and custom chair rail.
Enjoy the open concept kitchen overlooking the breakfast nook and formal living room with custom built-ins and doors leading out to the screened in pool. There are 3 oversized guest bedrooms downstairs including a jack and jill bathroom between 2 of them. Upstairs you will find 2 extra large bonus bedrooms with en suites and large storage spaces between.
The beauty doesn't stop inside the house, your gorgeous oversized lot is tucked away in a cul de sac behind the 14th tee so you can enjoy living on a golf course, risk free! Your enormous 3 car garage is there to fit your large vehicles, golf cart, and other toys for the home!
Come enjoy living in Deercreek - known for its beautifully designed and meticulously maintained 18-hole championship golf course, exceptional amenities, fine dining and more!
Location
State FL
County Duval
Community Deercreek Cc
Area 024-Baymeadows/Deerwood
Direction Enter through gate, turn right onto Cypress Lakes Dr, Left onto Ashworth, home will be down on the left.
Interior
Interior Features Eat-in Kitchen, Entrance Foyer, Kitchen Island, Pantry, Primary Bathroom -Tub with Separate Shower, Primary Downstairs, Split Bedrooms, Vaulted Ceiling(s), Walk-In Closet(s)
Heating Central
Cooling Central Air
Flooring Tile, Wood
Fireplaces Number 1
Fireplaces Type Electric
Fireplace Yes
Laundry Electric Dryer Hookup, Washer Hookup
Exterior
Parking Features Additional Parking
Garage Spaces 3.0
Pool Community, In Ground, Heated, Screen Enclosure
Amenities Available Clubhouse, Fitness Center, Golf Course, Laundry, Tennis Court(s)
Roof Type Shingle
Porch Porch, Screened
Total Parking Spaces 3
Private Pool No
Building
Lot Description Cul-De-Sac, On Golf Course, Sprinklers In Front, Sprinklers In Rear
Water Public
Architectural Style Traditional
Structure Type Concrete,Frame,Stucco
New Construction No
Others
Tax ID 1678015355
Security Features Smoke Detector(s)
Acceptable Financing Cash, Conventional, VA Loan
Listing Terms Cash, Conventional, VA Loan
Read Less
Want to know what your home might be worth? Contact us for a FREE valuation!

Our team is ready to help you sell your home for the highest possible price ASAP
Bought with EXP REALTY LLC






