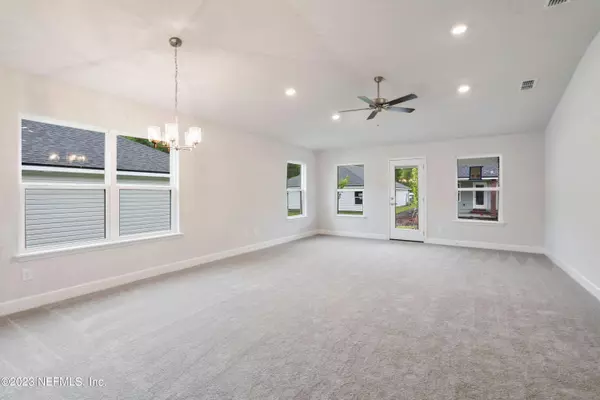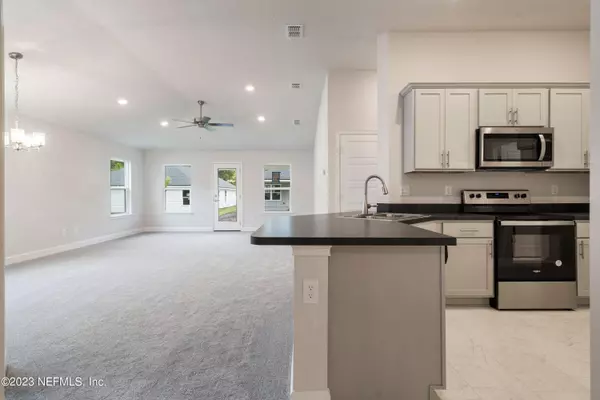$316,800
$316,800
For more information regarding the value of a property, please contact us for a free consultation.
7826 OKLAHOMA ST Jacksonville, FL 32220
3 Beds
2 Baths
1,480 SqFt
Key Details
Sold Price $316,800
Property Type Single Family Home
Sub Type Single Family Residence
Listing Status Sold
Purchase Type For Sale
Square Footage 1,480 sqft
Price per Sqft $214
Subdivision Natural Park Estates
MLS Listing ID 1210516
Sold Date 09/29/23
Style Ranch
Bedrooms 3
Full Baths 2
Construction Status Under Construction
HOA Fees $41/ann
HOA Y/N Yes
Originating Board realMLS (Northeast Florida Multiple Listing Service)
Year Built 2023
Property Description
**WOW!! The builder is offering an incentive to buy down the rate on this home!! Limited time offer!** This open concept 3 bed/ 2 bath beauty offers a split floor plan with soaring 10 ft. vaulted ceilings. Open kitchen w/ upgraded gray cabinets & black counters give this home a very modern feel. The open family room & dining combination makes this a perfect floor plan for everyone to enjoy. The covered back porch is the icing on the cake! $AVE THOUSANDS OF DOLLAR$!! Closing costs paid w/ use of appv'd lender (excl. prepaids). Low HOA & no CDD fees! Enjoy the good life in Natural Park Estates, tucked away in a nature-park-like remote setting yet only minutes from over 100 shopping, dining & convenience options. This beautiful, brand-new construction home is move-in ready!
Location
State FL
County Duval
Community Natural Park Estates
Area 081-Marietta/Whitehouse/Baldwin/Garden St
Direction From Normandy & I-295, exit Commonwealth Ave, turn left onto Commonwealth towards Imeson Rd, Left onto Picketville Rd, Rt onto Old Plank Rd, Left on Permento Rd, Rt on Oklahoma to 7826 on the left.
Interior
Interior Features Entrance Foyer, Primary Bathroom - Shower No Tub, Split Bedrooms, Vaulted Ceiling(s), Walk-In Closet(s)
Heating Central, Electric
Cooling Central Air, Electric
Flooring Carpet, Vinyl
Laundry Electric Dryer Hookup, Washer Hookup
Exterior
Parking Features Attached, Garage
Garage Spaces 2.0
Pool None
Roof Type Shingle
Porch Covered, Patio
Total Parking Spaces 2
Private Pool No
Building
Lot Description Sprinklers In Front, Sprinklers In Rear
Sewer Public Sewer
Water Public
Architectural Style Ranch
Structure Type Frame,Vinyl Siding
New Construction Yes
Construction Status Under Construction
Schools
Elementary Schools Thomas Jefferson
Middle Schools Charger Academy
High Schools Edward White
Others
Acceptable Financing Cash, Conventional, FHA, VA Loan
Listing Terms Cash, Conventional, FHA, VA Loan
Read Less
Want to know what your home might be worth? Contact us for a FREE valuation!

Our team is ready to help you sell your home for the highest possible price ASAP
Bought with UNITED REAL ESTATE GALLERY






