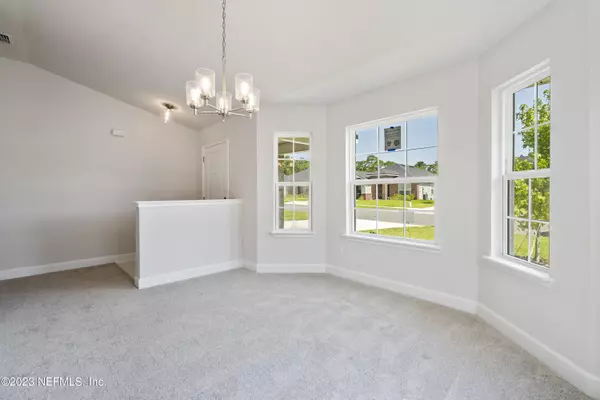$327,800
$327,800
For more information regarding the value of a property, please contact us for a free consultation.
7850 OKLAHOMA ST Jacksonville, FL 32220
3 Beds
2 Baths
1,780 SqFt
Key Details
Sold Price $327,800
Property Type Single Family Home
Sub Type Single Family Residence
Listing Status Sold
Purchase Type For Sale
Square Footage 1,780 sqft
Price per Sqft $184
Subdivision Natural Park Estates
MLS Listing ID 1226262
Sold Date 09/29/23
Style Contemporary,Traditional
Bedrooms 3
Full Baths 2
Construction Status Under Construction
HOA Fees $41/ann
HOA Y/N Yes
Originating Board realMLS (Northeast Florida Multiple Listing Service)
Year Built 2023
Property Description
$AVE THOUSANDS OF DOLLAR$!! The builder is offering an incentive to buy down the rate on this home!! Closing costs paid w/ use of appv'd lender (excl. prepaids). Low HOA & no CDD fees! Welcome to Natural Park Estates! This hidden-gem community is tucked away. Only minutes from over 100 shopping, dining private schools, & convenience options. This stunning home features coveted big bay windows in the dining room. The large open kitchen w/ chef inspired island is perfect for being part of the action while working in the kitchen. The spacious & open family room boasts soaring 10' high vaulted ceilings. The primary suite is your great escape w/ options of using your walk-in shower or soaking in your spa-like garden tub. Your walk-in closet will WOW you! Hurry in today
Location
State FL
County Duval
Community Natural Park Estates
Area 081-Marietta/Whitehouse/Baldwin/Garden St
Direction Directions: Interstate 295/North to Exit 22 Commonwealth Ave, head West on Commonwealth Ave, then left on Pickettville Rd, right on Old Plank Rd, Natural Park Estates is aprox 4 miles on the left.
Interior
Interior Features Kitchen Island, Pantry, Primary Bathroom -Tub with Separate Shower, Split Bedrooms, Vaulted Ceiling(s), Walk-In Closet(s)
Heating Central, Heat Pump
Cooling Central Air
Flooring Laminate
Exterior
Parking Features Attached, Garage
Garage Spaces 2.0
Pool None
Roof Type Shingle
Total Parking Spaces 2
Private Pool No
Building
Sewer Public Sewer
Water Public
Architectural Style Contemporary, Traditional
Structure Type Frame,Vinyl Siding
New Construction Yes
Construction Status Under Construction
Schools
Elementary Schools Thomas Jefferson
High Schools Edward White
Others
Security Features Smoke Detector(s)
Acceptable Financing Cash, Conventional, FHA, VA Loan
Listing Terms Cash, Conventional, FHA, VA Loan
Read Less
Want to know what your home might be worth? Contact us for a FREE valuation!

Our team is ready to help you sell your home for the highest possible price ASAP
Bought with SUNSHINE REALTY & CO LLC






