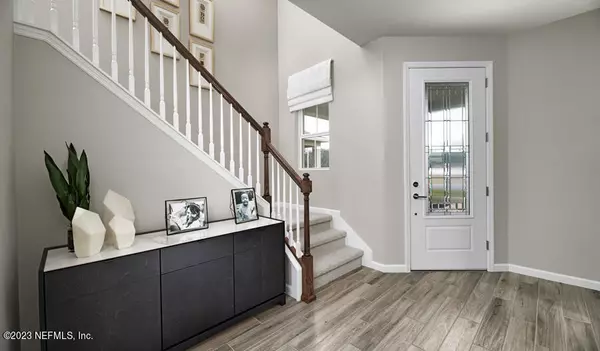$380,090
$394,992
3.8%For more information regarding the value of a property, please contact us for a free consultation.
7107 MAHOGANNY RUN DR Jacksonville, FL 32244
4 Beds
3 Baths
2,170 SqFt
Key Details
Sold Price $380,090
Property Type Single Family Home
Sub Type Single Family Residence
Listing Status Sold
Purchase Type For Sale
Square Footage 2,170 sqft
Price per Sqft $175
Subdivision Marietta Estates
MLS Listing ID 1233580
Sold Date 09/25/23
Style Traditional
Bedrooms 4
Full Baths 3
Construction Status Under Construction
HOA Fees $33/ann
HOA Y/N Yes
Originating Board realMLS (Northeast Florida Multiple Listing Service)
Year Built 2023
Property Description
Welcome to Forest Crest! Discover this inviting Palm home. Included features: a covered porch; an open great room; a well-appointed kitchen boasting an alternate layout with extra cabinets, a center island and a walk-in pantry; a dining nook; a main-floor bedroom and bath in lieu of flex and powder rooms; a convenient upstairs laundry; a lavish owner's suite showcasing a generous walk-in closet and a deluxe bath with double sinks, a shower and a tub; two additional bedrooms with a shared bath; a mudroom; a serene covered patio and a 2-car garage.
Location
State FL
County Duval
Community Marietta Estates
Area 063-Jacksonville Heights/Oak Hill/English Estates
Direction From I-295 S, Use the right 2 lanes to take exit 12 for Collins Rd. Use any lane to turn left onto Collins Rd. Turn right onto Rampart Rd. Forest Crest is on the right.
Interior
Interior Features Eat-in Kitchen, Pantry, Primary Bathroom -Tub with Separate Shower, Walk-In Closet(s)
Heating Central
Cooling Central Air
Flooring Vinyl
Exterior
Parking Features Additional Parking, Attached, Garage
Garage Spaces 2.0
Pool None
Amenities Available Playground
Total Parking Spaces 2
Private Pool No
Building
Lot Description Sprinklers In Front, Sprinklers In Rear
Sewer Public Sewer
Water Public
Architectural Style Traditional
Structure Type Frame,Vinyl Siding
New Construction Yes
Construction Status Under Construction
Others
HOA Name Richmonf HOA
Tax ID 0159720130
Acceptable Financing Cash, Conventional, FHA, VA Loan
Listing Terms Cash, Conventional, FHA, VA Loan
Read Less
Want to know what your home might be worth? Contact us for a FREE valuation!

Our team is ready to help you sell your home for the highest possible price ASAP
Bought with UNITED REAL ESTATE GALLERY






