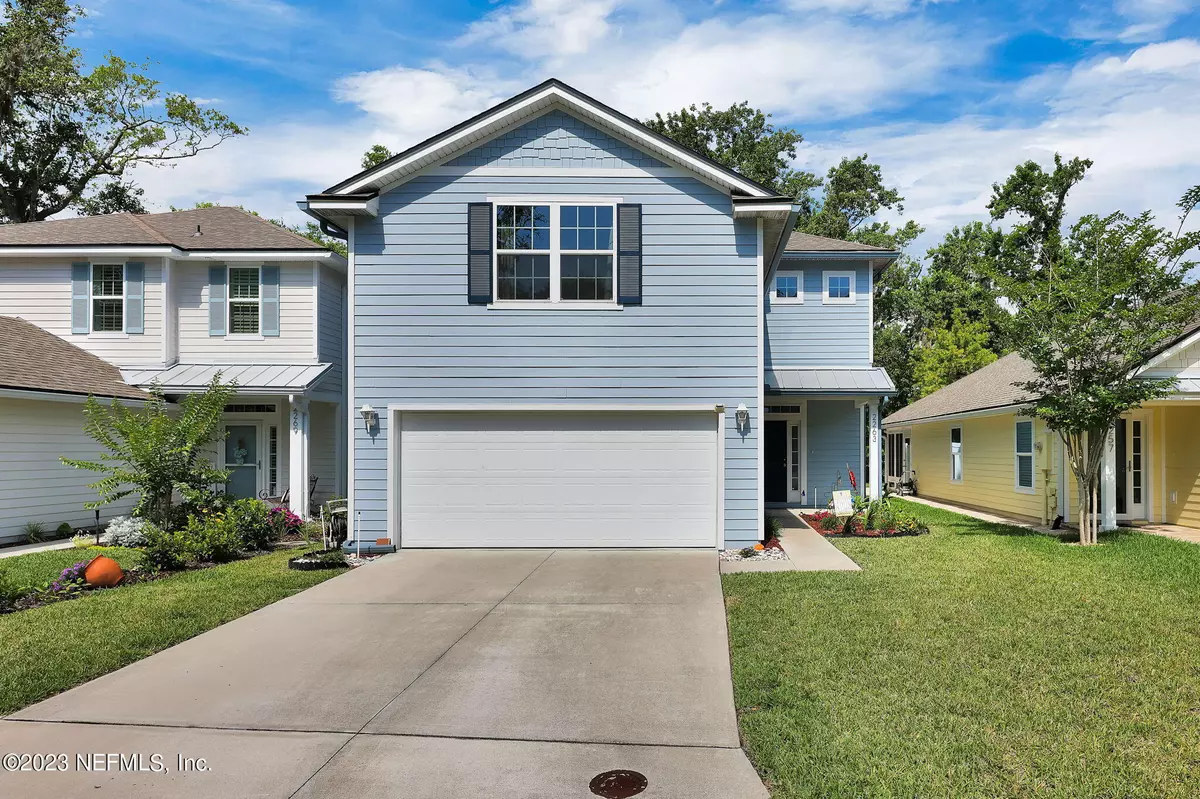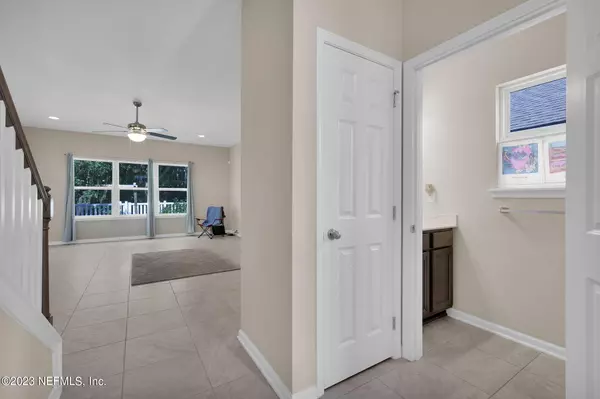$540,000
$559,990
3.6%For more information regarding the value of a property, please contact us for a free consultation.
2263 SAND DUNE CT Jacksonville, FL 32233
4 Beds
4 Baths
2,069 SqFt
Key Details
Sold Price $540,000
Property Type Single Family Home
Sub Type Single Family Residence
Listing Status Sold
Purchase Type For Sale
Square Footage 2,069 sqft
Price per Sqft $260
Subdivision Coastal Oaks
MLS Listing ID 1229853
Sold Date 08/24/23
Style Traditional
Bedrooms 4
Full Baths 3
Half Baths 1
HOA Fees $55/ann
HOA Y/N Yes
Originating Board realMLS (Northeast Florida Multiple Listing Service)
Year Built 2019
Property Description
*OPEN HOUSE* Saturday 07/01 11am-1pm!
This coastal gem offers a harmonious blend of serenity and convenience. Nestled in a sought-after location, this well kept property boasts 4 bedrooms, 3 and a half bathrooms, and a spacious layout. This home provides ample room for relaxation and entertainment. The kitchen features sleek countertops, stainless steel appliances, and ample storage space. The primary suite is complete with a large walk in tile shower and double vanities.The backyard is fully fenced and perfect for outdoor gatherings. Ideally situated near beautiful beaches, parks, shopping, dining options, and Mayport Navy base, this home provides the quintessential coastal living experience. Don't miss the chance to call 2263 Sand Dune Ct your new home
Location
State FL
County Duval
Community Coastal Oaks
Area 241-North Beach
Direction North on Mayport Road. Turn left (west) on Fairway Villas Drive. Go thru the gated entry into Coastal Oaks. Property is on the right.
Interior
Interior Features Breakfast Bar, Entrance Foyer, Kitchen Island, Pantry, Primary Bathroom - Shower No Tub, Split Bedrooms, Walk-In Closet(s)
Heating Central
Cooling Central Air
Flooring Carpet, Tile
Exterior
Garage Spaces 2.0
Fence Back Yard
Pool None
Porch Patio, Porch, Screened
Total Parking Spaces 2
Private Pool No
Building
Sewer Public Sewer
Water Public
Architectural Style Traditional
New Construction No
Others
Tax ID 1694100870
Acceptable Financing Cash, Conventional, FHA, VA Loan
Listing Terms Cash, Conventional, FHA, VA Loan
Read Less
Want to know what your home might be worth? Contact us for a FREE valuation!

Our team is ready to help you sell your home for the highest possible price ASAP
Bought with KELLER WILLIAMS REALTY ATLANTIC PARTNERS






