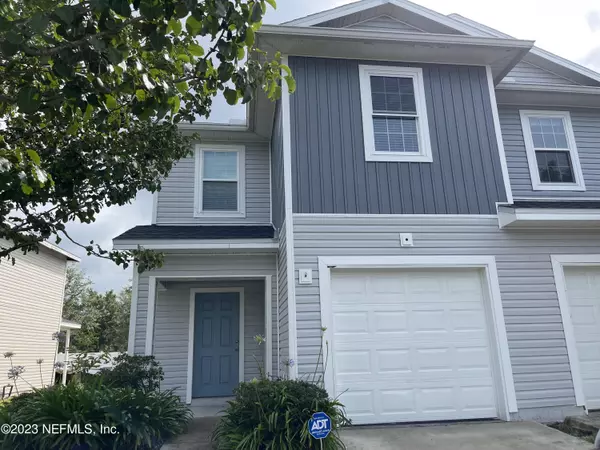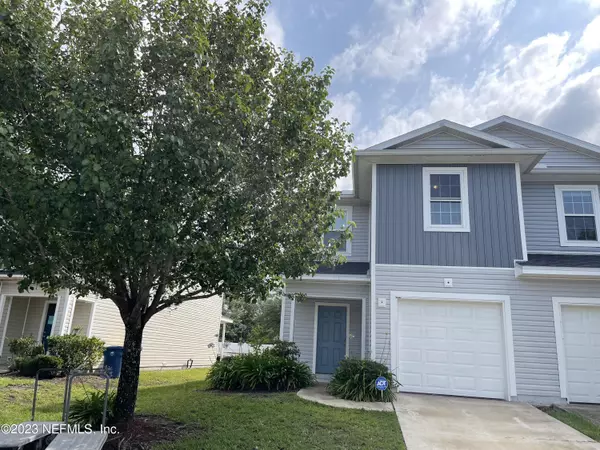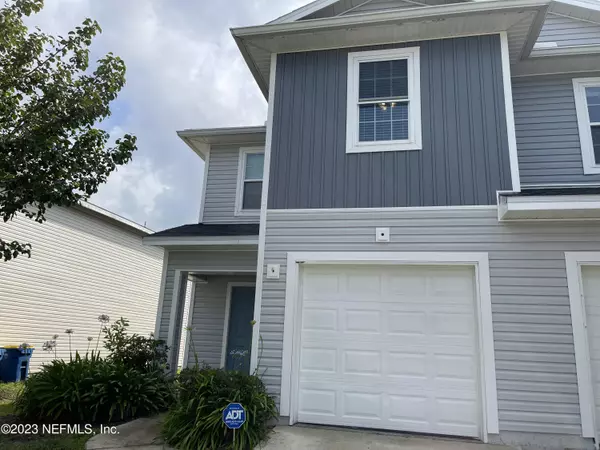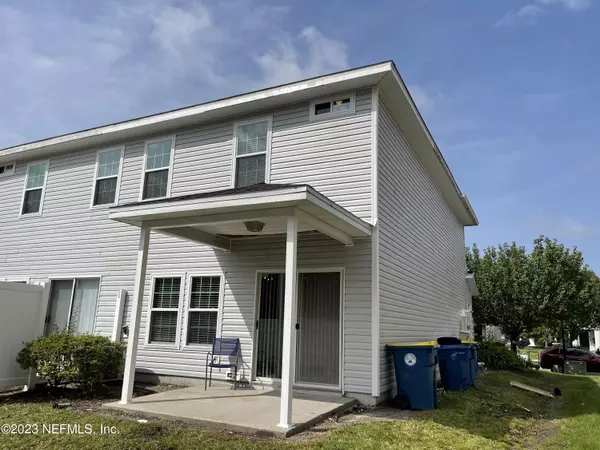$235,000
$230,000
2.2%For more information regarding the value of a property, please contact us for a free consultation.
1647 BISCAYNE BAY CIR Jacksonville, FL 32218
3 Beds
3 Baths
1,588 SqFt
Key Details
Sold Price $235,000
Property Type Townhouse
Sub Type Townhouse
Listing Status Sold
Purchase Type For Sale
Square Footage 1,588 sqft
Price per Sqft $147
Subdivision Biscayne Bay
MLS Listing ID 1232802
Sold Date 08/18/23
Bedrooms 3
Full Baths 2
Half Baths 1
HOA Fees $147/qua
HOA Y/N Yes
Originating Board realMLS (Northeast Florida Multiple Listing Service)
Year Built 2006
Property Description
Experience the ultimate spaciousness of Biscayne Bay's largest floor plan, offering 1,588 sq ft of luxurious living. This townhouse features 3 bedrooms, 2.5 baths, and a 1-car garage. Entertain in style with an eat-in kitchen, bar height counter, and a half bath for guests. Enjoy privacy with 3 bedrooms and 2 full baths upstairs. Upgrades include new siding and soon a new roof as part of the HOA construction project as well as wainscoting, NEW range, NEW microwave, NEW kitchen sink/faucet, NEW carpet, NEW luxurious vinyl plank flooring in family room, NEW alarm system, crown molding, and more! Conveniently located near schools, highways, airport, and an array of dining and shopping options. Benefit from low HOA fees, NO CDD fees, and enjoy community amenities such as a pool and playground
Location
State FL
County Duval
Community Biscayne Bay
Area 091-Garden City/Airport
Direction From downtown Jacksonville, take I-295 N to exit 33 for Duval Rd. Turn right onto Duval Rd, then right onto Biscayne Blvd. After 0.8 miles, turn right onto Biscayne Bay Circle.
Interior
Interior Features Eat-in Kitchen, Entrance Foyer, Pantry, Primary Bathroom -Tub with Separate Shower, Split Bedrooms, Walk-In Closet(s)
Heating Central
Cooling Central Air
Flooring Carpet, Tile, Vinyl
Furnishings Unfurnished
Exterior
Parking Features Attached, Garage, Garage Door Opener
Garage Spaces 1.0
Fence Back Yard
Pool Community
Utilities Available Cable Connected
Amenities Available Jogging Path, Laundry, Management - Full Time, Playground
Roof Type Shingle
Porch Covered, Patio
Total Parking Spaces 1
Private Pool No
Building
Sewer Public Sewer
Water Public
Structure Type Frame,Vinyl Siding
New Construction No
Schools
Elementary Schools Biscayne
Middle Schools Highlands
High Schools First Coast
Others
HOA Name Biscayne Bay HOA
Tax ID 0197013490
Security Features Security System Owned,Smoke Detector(s)
Acceptable Financing Cash, Conventional, VA Loan
Listing Terms Cash, Conventional, VA Loan
Read Less
Want to know what your home might be worth? Contact us for a FREE valuation!

Our team is ready to help you sell your home for the highest possible price ASAP






