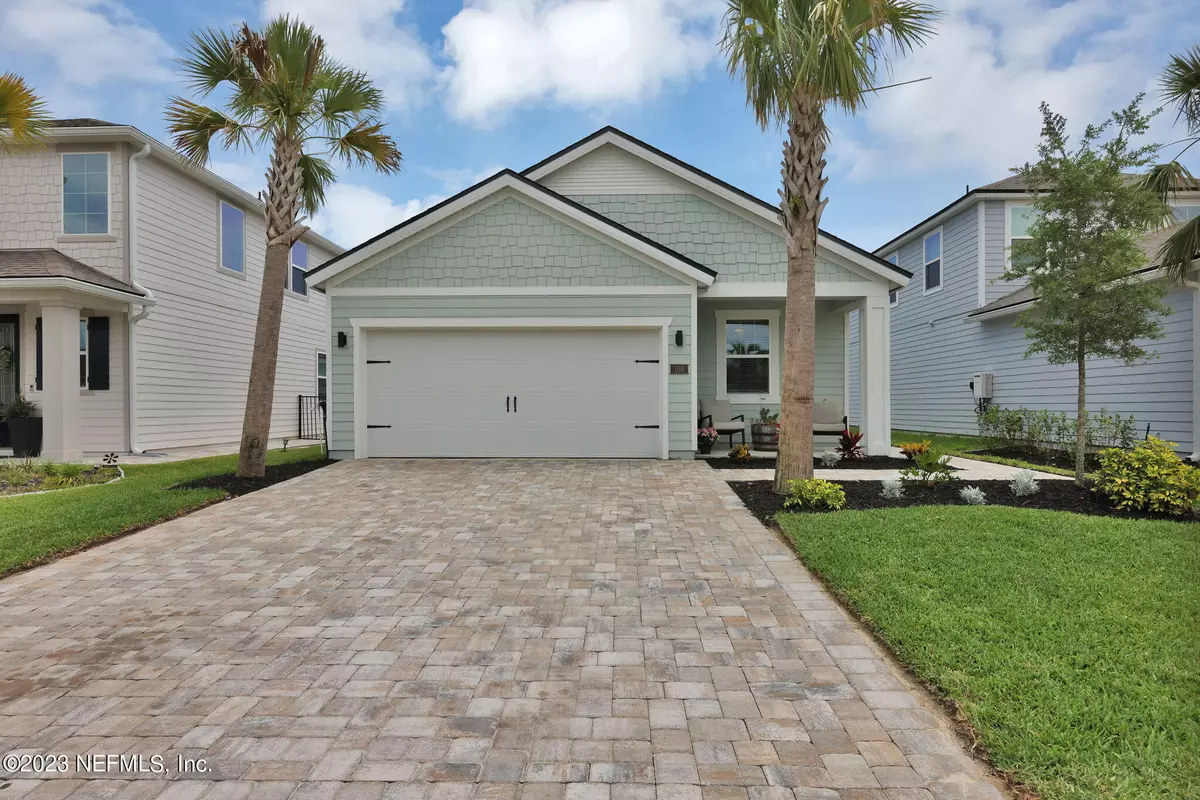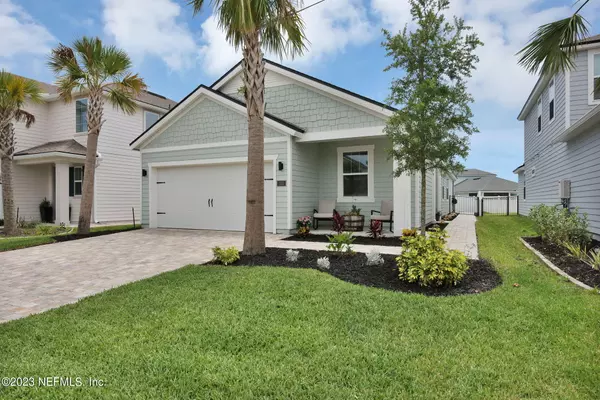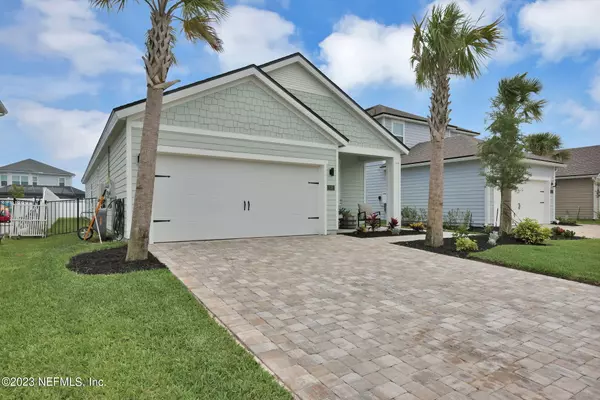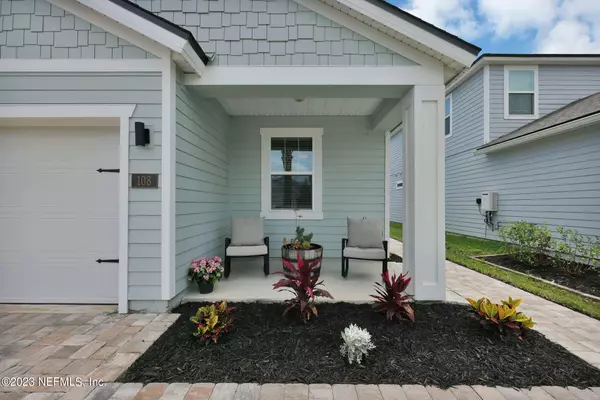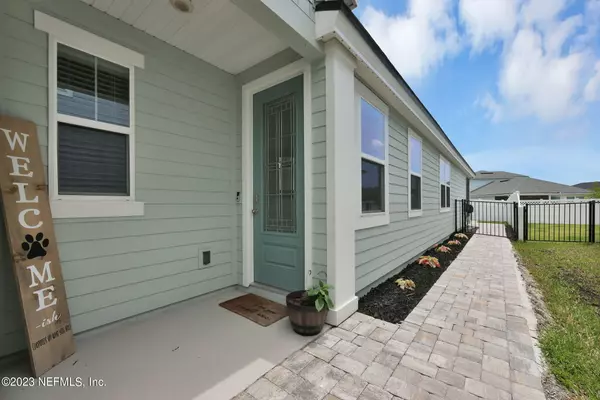$489,000
$479,000
2.1%For more information regarding the value of a property, please contact us for a free consultation.
108 SILVERLEAF VILLAGE DR St Augustine, FL 32092
4 Beds
2 Baths
1,779 SqFt
Key Details
Sold Price $489,000
Property Type Single Family Home
Sub Type Single Family Residence
Listing Status Sold
Purchase Type For Sale
Square Footage 1,779 sqft
Price per Sqft $274
Subdivision Silverleaf
MLS Listing ID 1227928
Sold Date 08/15/23
Style Traditional
Bedrooms 4
Full Baths 2
HOA Fees $123/ann
HOA Y/N Yes
Originating Board realMLS (Northeast Florida Multiple Listing Service)
Year Built 2020
Property Description
BACK ON MARKET!Buyer walked last minute, no fault at seller, passed inspection & appraised. $1500 agent incentive with acceptable offer & able to close ASAP
*20K PRICE REDUCTION!*
Welcome to Silverleaf Village in St. Johns County! This 'Solar' Home built by DR. Horton offers beautiful features throughout, an open concept feel with natural lighting, improvements include a widened driveway, beautiful paver patio and walkway, new fencing, durable epoxy garage flooring, permanent trim lighting on exterior, interior shiplap accents and custom built-ins. Silverleaf is a natural gas community with plenty of amenities for families and individuals to enjoy year-round. Golf cart community, low annual HOA with NO CDD fees. Wonderful community with so much to offer. See private remarks regarding
Location
State FL
County St. Johns
Community Silverleaf
Area 305-World Golf Village Area-Central
Direction From County Road 210 take St. Johns Parkway south approximately 3.5 miles to community on the left at Silverleaf Village Drive.
Interior
Interior Features Breakfast Bar, Eat-in Kitchen, Entrance Foyer, Kitchen Island, Pantry, Primary Bathroom - Shower No Tub, Primary Downstairs, Smart Thermostat, Split Bedrooms, Walk-In Closet(s)
Heating Central, Natural Gas
Cooling Central Air
Flooring Carpet, Tile
Laundry Electric Dryer Hookup, Washer Hookup
Exterior
Parking Features Attached, Garage
Garage Spaces 2.0
Pool Community, None
Utilities Available Natural Gas Available, Other
Amenities Available Clubhouse, Fitness Center, Playground, Tennis Court(s)
Roof Type Shingle
Porch Porch, Screened
Total Parking Spaces 2
Private Pool No
Building
Sewer Public Sewer
Water Public
Architectural Style Traditional
Structure Type Frame
New Construction No
Schools
Elementary Schools Wards Creek
Middle Schools Pacetti Bay
High Schools Allen D. Nease
Others
Tax ID 0265720040
Acceptable Financing Cash, Conventional, FHA, VA Loan
Listing Terms Cash, Conventional, FHA, VA Loan
Read Less
Want to know what your home might be worth? Contact us for a FREE valuation!

Our team is ready to help you sell your home for the highest possible price ASAP
Bought with KELLER WILLIAMS REALTY ATLANTIC PARTNERS SOUTHSIDE


